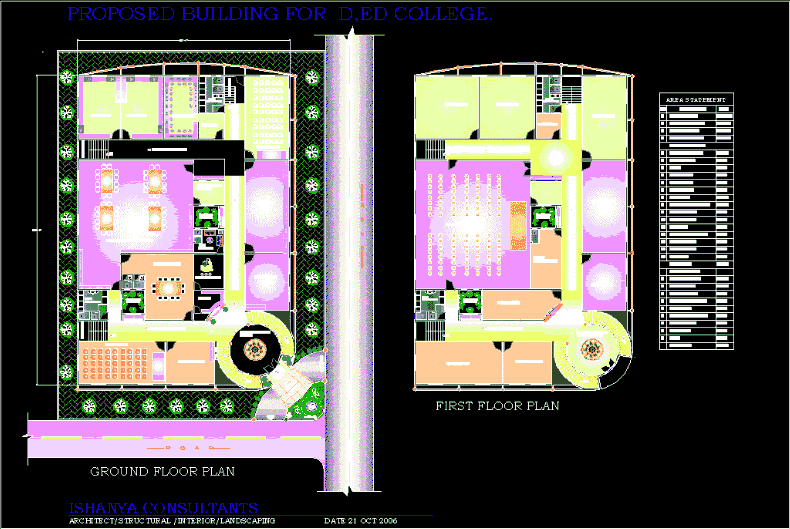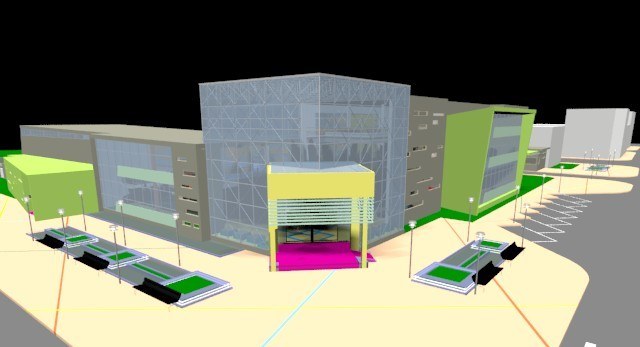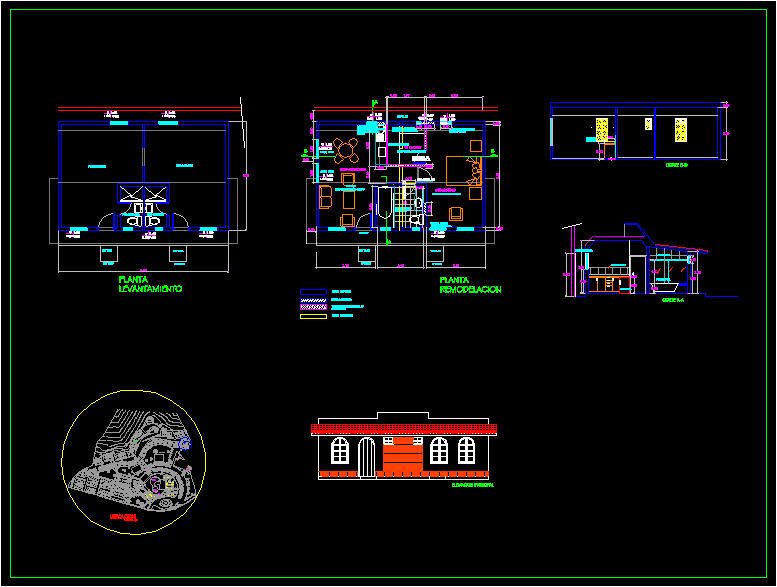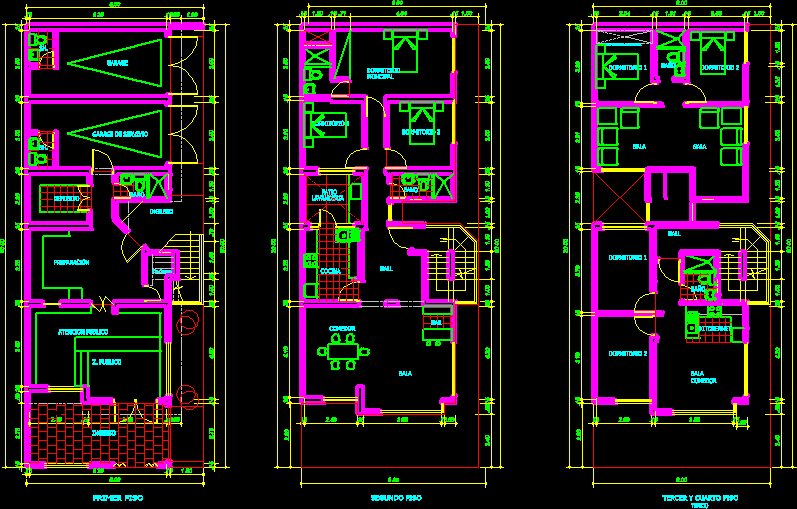School Bio – Tech DWG Plan for AutoCAD

General plan – designations
Drawing labels, details, and other text information extracted from the CAD file:
scale, balaji construction, raut mangal karyalaya,buldana, date., raj.zalte and associates, architect and planning consultant, t.floor plan, raj.e.zalte, asavri society., drg. no., job no., vidharbh housing coloney., drawn by, raj.zalte, checked by, residence for dr.r.kadam, near s.t.stand buldana., project-, proposed, down, terrace below, toilet, tub, living below, courtyard, master bed, children bed, corridoor, dress, sit out, stair, bed, entrance, kitchen, dining, living, terrace, guest room, puja, draying, bath, store room, w.c, balcony, second floor plan, seating, informal, reading room, supervision:, main entrance to, o.p.d, r.m.o, open to, sky, nurcing, injection, section, i.p.d aurvedic, dentistry, clinical services, pathology, injection room, gents toilet block, ladies toilet, block, panchacarma, o.p.d process, for male, general patient waiting, waiting lounge, r a m p, for female, registration, account, record, c a s u a l t y, store, panchkarma kayachikitsa, nurces, station, central management, landscaping and, dhanwantari statue, main entrance, circular porch, down steps, patient discharge, gents toilet, entrance hall, waiting visitors, lounge, way to hospital, way to college, auditorium, way to, college entrance, poarch, class room, d.swasthavrutta, swastha-vrutta yoga, d.agatantra sanhita, open to sky, gents toilet, staff common room, sanskrit siddhant, kayachikitsa, retiring room, room with, principal, attach toilet, rachna sharir, kriya sharir, administration secretary, visitors room, inquary, manasrog, shastra, arrival lounge with dhanvantri, ramp, hospital entrance, eagle project management consultant, i.p.d, central, patient, d.swast, swastha-v, d.agatantr, sanskrit, kayach, retirin, dissection hall, dept.library cu, administration, asso.professor, clinical, preparati, animal, up steps, ground floor plan, auto, dr.rest, semi special, room, o.t patient relative, operation theatre complex, nursing, stores, central library, dravyagun, rashastra, staff common, agat-tantra, rognidan, vikruti vigynan, room cashier, first floor plan, clave, study section, student, teacher’s, kriya sharir departement, mseminar room, departement, histology lab, operation, kayachikitsa male ward, boys mess, girls mess, terrace plan, -havrutta, rutta yoga, -a sanhita, siddhant, ikitsa, stration room, -ion room, tank, -g room, secretary, management, aurvedic, discharge, workshop, office room, principal cabin, anti, chamber, society office, computer lab, library cum reading room, teachers room, science lab., waiting, toilet block, ladies, gents, water coolers, book delivery, counter, stair case, tailachitra, exit, r o a d, waiting below, games room, psychology lab, assembly hall, common room, landscaping, proposed building for d,ed college., ishanya consultants, area statement, sr., description, area, total plot area, ground floor area, first floor area, total built up area, ground floor units, society office, office, science lab, principal room, total c.area, first floor units, ladies common room
Raw text data extracted from CAD file:
| Language | English |
| Drawing Type | Plan |
| Category | Schools |
| Additional Screenshots |
|
| File Type | dwg |
| Materials | Other |
| Measurement Units | Metric |
| Footprint Area | |
| Building Features | |
| Tags | autocad, bio, College, designations, DWG, education, general, library, plan, school, university |








