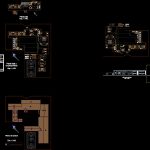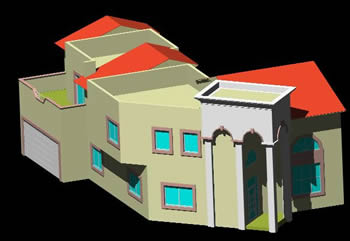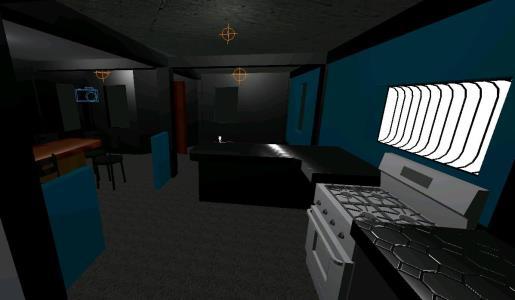School – Blueprint DWG Elevation for AutoCAD

School – Blueprint – Plants – Elevation
Drawing labels, details, and other text information extracted from the CAD file (Translated from Spanish):
bathrooms, attack line, multiple court, grill, women’s bathroom, men’s bathroom, deposit, stage, multifunctional hall, sub-direction, address, meeting room, cafeteria, archives, reception and information, regency, kitchenette, bathroom, kiosk, service room, biology laboratory, chemical laboratory, physical laboratory, computer room, crafts workshop, electricity workshop, mechanics workshop, carpentry workshop, warehouse, ground floor and site, urban district apple tree area, location map: , stamp of approval:, architect:, owner:, project:, educational unit, secondary level, surface ratio:, surface area, surface area, habitable surface, revalidation:, scale:, laminate:, stamp, architects, date:, main entry , library, cleaning deposit, coordination, work room, psycho-pedagogical, empty, top floor, ceiling plan, flowers spinoza ruth marvel i, univ.:, main elevation
Raw text data extracted from CAD file:
| Language | Spanish |
| Drawing Type | Elevation |
| Category | Schools |
| Additional Screenshots |
 |
| File Type | dwg |
| Materials | Other |
| Measurement Units | Metric |
| Footprint Area | |
| Building Features | |
| Tags | autocad, blueprint, College, DWG, elevation, library, plants, school, university |








