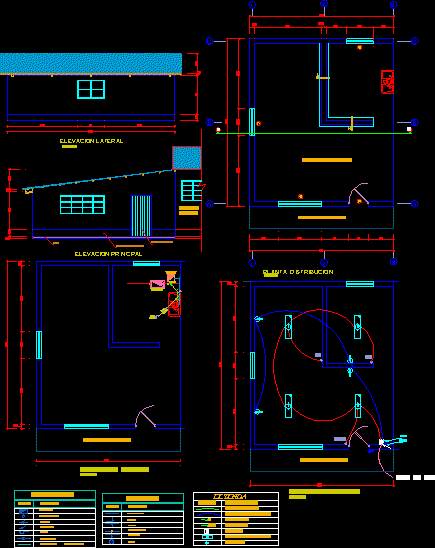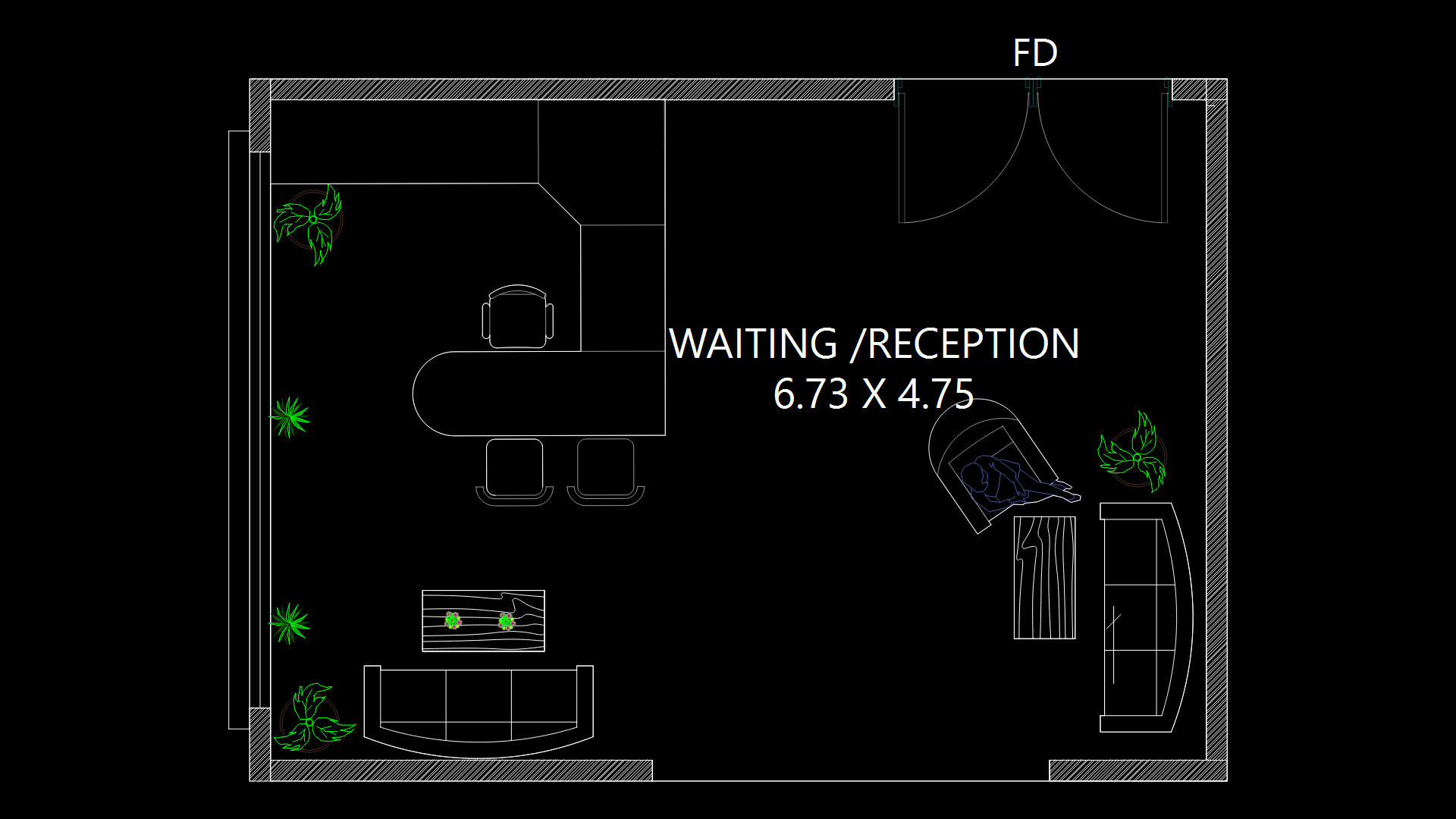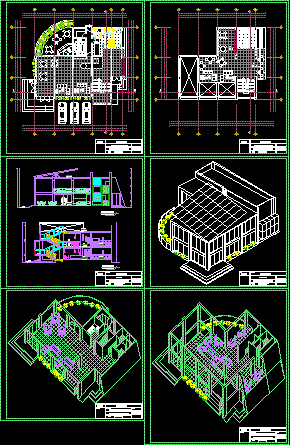School Cafetin DWG Block for AutoCAD

SCHOOL CAFETIN
Drawing labels, details, and other text information extracted from the CAD file (Translated from Spanish):
a-a ‘cut, distribution plant, circulation path, lateral elevation, main elevation, polished cement counter-strike, sidewalk, environment, existing, cp sacrafamilia, bolivar de rancas simon, width, type, alfeizer, high, box vain, quantity, material, metal door, iron window with semi-double glass, doors, windows, register box, register box, sumid., comes from td-g, sanitary facilities, electrical installations, symbol, description, tee-water, water outlet, meter, water legend, gate valve, cold water pipe, legend drain, sanitary yee, drain point – low, denomination, enpotrado cable in ceiling, simple switch, pass box, legend, double switch, outlet, polished concrete floor, honorable provincial municipality of pasco, sub manager of investment and infrastructure, project, scale :, plan, pasco, designer:, revised, date :, lev. dib., region, province, district, locality, sheet:, p a s c o, opulent city, v i l l, real city of mines, territorial development manager, ing. ernesto alaya flores., sub project, distribution and cuts, rmugo, staking
Raw text data extracted from CAD file:
| Language | Spanish |
| Drawing Type | Block |
| Category | Hotel, Restaurants & Recreation |
| Additional Screenshots |
 |
| File Type | dwg |
| Materials | Concrete, Glass, Other |
| Measurement Units | Metric |
| Footprint Area | |
| Building Features | |
| Tags | accommodation, autocad, block, casino, DWG, educational institution buildings, hostel, Hotel, Restaurant, restaurante, school, spa |








