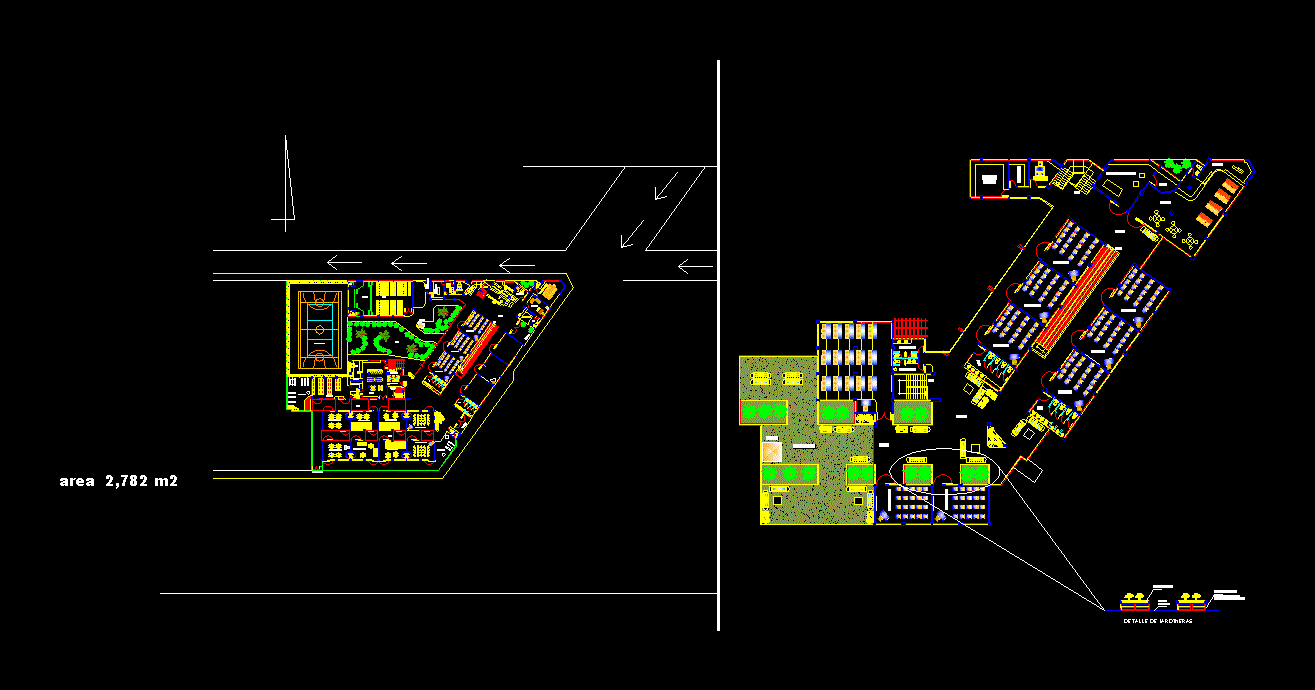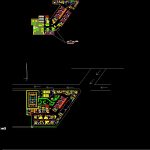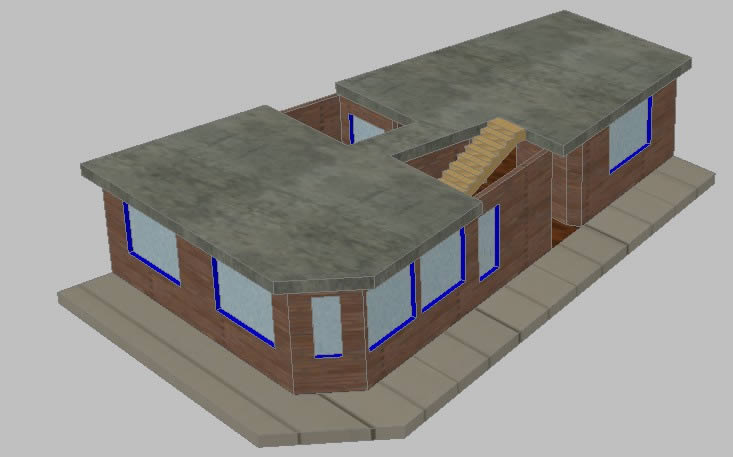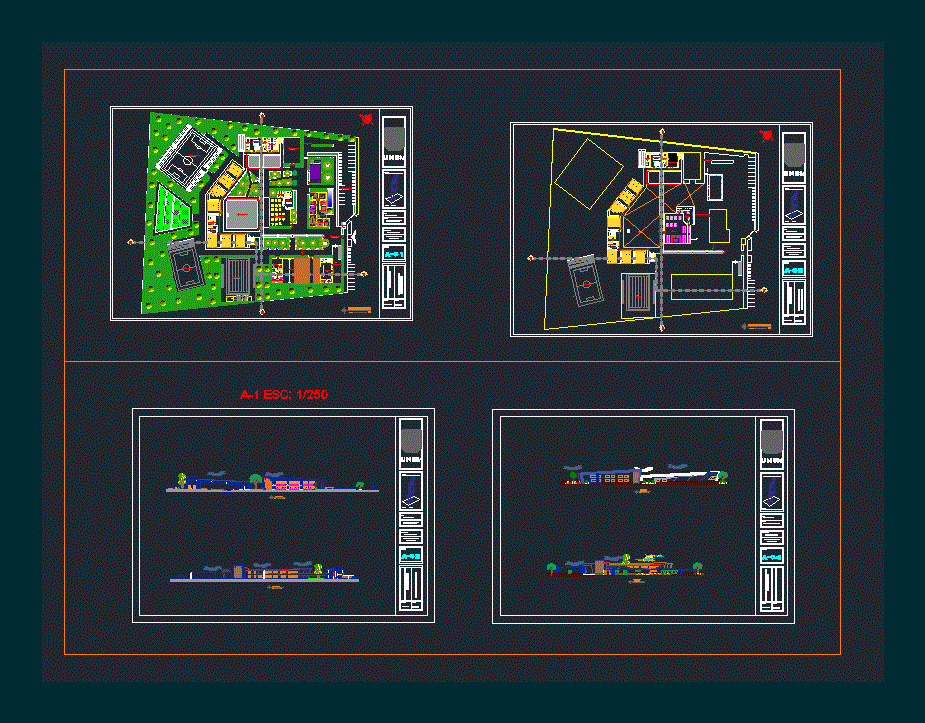School Or Ccolegio DWG Plan for AutoCAD

Contains the solution plan of a school for pre primary and primary port of san jose with recreation areas, and multipurpose room sports court
Drawing labels, details, and other text information extracted from the CAD file (Translated from Spanish):
elevation, plant, willow, false eucalyptus, eucalyptus, areca palm, ash or chicala, pink guayacan, yellow guayacan, cypress, colombian pine, alder, african tulip, fenix palm, payanesa palm, cuban palm, zancona palm, walnut, oak, alamo, urapan, cedar, ox hull, yarumo, ficus, guamo, palms, bushes, materas, trees in plant, natural drawing cat. augusto israel gutierrez, room of cradles, games, dining room children teachers, kitchen, frozen drinks, fruits and vegetables, meat, fish, store, refrigerator, patio, ssh, ssm, cellar, ss, thermus-acoustic, secretary, director, accountant , nursery, sixth grade, fifth grade, fourth grade, playground, library, auxiliary, dental clinic, warehouse, garita, ss h., s.s. m., dining room, clean clothes, s.s., hall, sports court, garden, lobby, up, booth, room, up, waiting area, books, hydropneumatic equipment, prep. de pachas, s.s. teachers, s.s. teachers, emergency exit, meeting room, stage, sound, down, industrial arts workshop, fifth baccalaureate, fourth bachilerato, nursing, recreation area, fourth expert, fifth expert, sixth expert, third basic, second basic, first basic , library, detail of planters, French drainage, window type siphon, for ventilation of the corridor on the first floor, mezzanine slab
Raw text data extracted from CAD file:
| Language | Spanish |
| Drawing Type | Plan |
| Category | Schools |
| Additional Screenshots |
 |
| File Type | dwg |
| Materials | Other |
| Measurement Units | Metric |
| Footprint Area | |
| Building Features | Garden / Park, Deck / Patio |
| Tags | autocad, College, DWG, jose, library, plan, port, pre, primary, san, school, solution, university |








