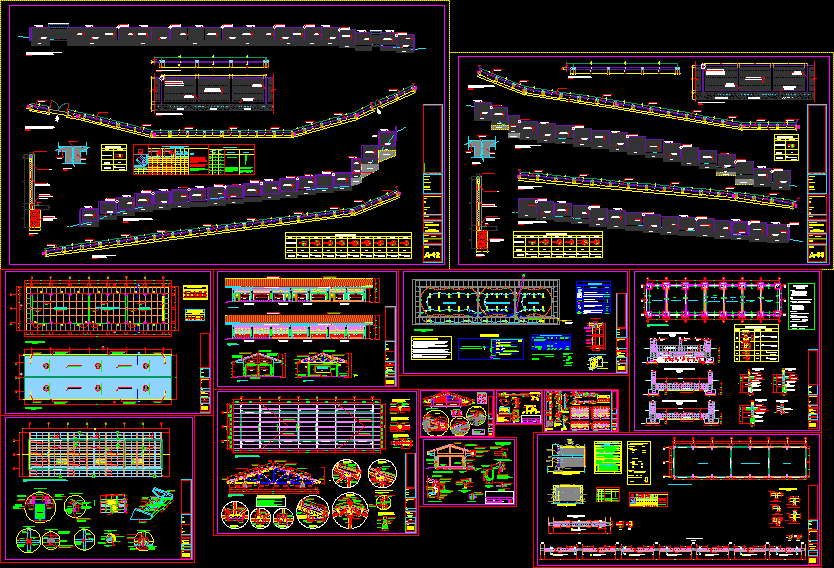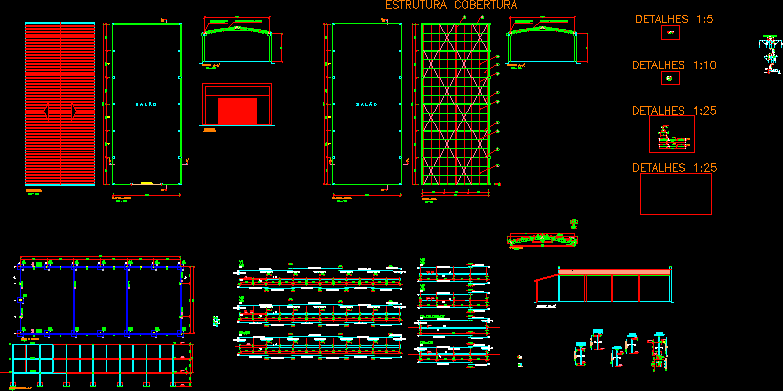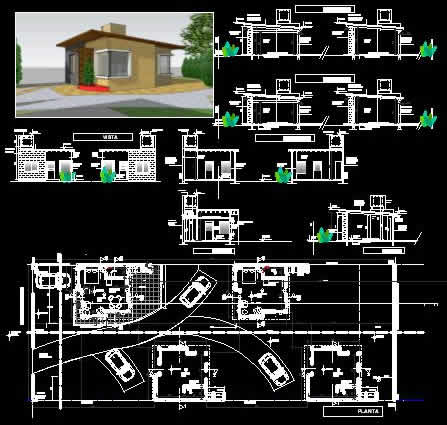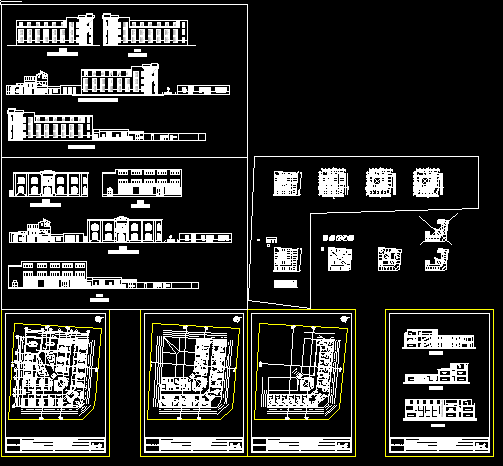School Classroom Project DWG Full Project for AutoCAD

3 classrooms school project in the mountains
Drawing labels, details, and other text information extracted from the CAD file (Translated from Spanish):
Andean tile, column, Andean tile roof coverage, Andean tile articulated ridge, eternit gutter, made on site, concrete shelf, flooring, specified in plant, level of armed overburden, foundation coursing, reinforced area, ground compacted, concrete screed, eternit gutter, beam, column, overburden, empty directly on the wall, detail of confined masonry, mezzanine detail, coronation detail, variable, details of meetings, overlap, false foundation, foundation, ntn , cured foundation, concrete cyclopean, tarred column, brick wall, seated caravista, on foundation, tarred column, tarred beam, project:, fence, indicated, scale:, date:, location, responsible professional :, specialty :, architecture , province:, district :, locality :, drawing:, plane :, ingº:, cip :, revised, brick wall seated caravista, tarred overgrowth, region :, arqº:, cap: caravista wall seated of rope, sobrecimiento, a u l a pronoei, address and ofic. administrative, computer room, first level plant, roof plant, polished and burnished cement floor, see detail, slate, farm land, sifted and compacted, magnesium sulfate, copper connector, detail of well to ground, conductor of cu naked, accessories: for exits, such as switches, receptacles, etc. will be similar to those of the ticino series with backelite or similar plates, the cabinet: the boards will be metal sheet metal with thermomagnetic switches, technical specifications, total, total, environments corresponding to:, detail of use, lighting and receptacles, partial , area, ptos, ——–, ———–, common services, peaceful lighting, —–, ——, —-, where :, kv cos ø, dmt, technical justification, thermomagnetic switch, cover, sheet metal, general board detail, height, description, symbol, general board, ceiling recessed circuit, number of conductors in an electrode, octagonal box pvc for circuit, switch switch for output control, outlet outlet with ground connection, circuit enpotrado floor or wall, sub panel recessed in wall, lighting output, attached to roof, legend, lighting in classrooms, power outlets in classrooms, comes circuit of general board, well to earth, reserve, single-line diagram, comes from meter, pt, wooden block, fixed to frames, plywood, confined masonry, tympanum, tympanum confined, exterior, interior, sky, in each union of, interior ceiling fixation, metal angle, screw self-tapping, wall or beam, embedded in wall or beam, with head, ceiling iron, belt, belt loop, interior ceiling, in both directions, galvanized steel, variable, wood, floor plan – false ceiling structure second floor, plant, distribution, structures, false ceiling, plant – roof structure, roof, concrete tympanum, truss detail, clamp, note: the internal diameter of the clamp, pipe dimension, cut, plant, plastic dowel, fixing screws, hexagonal bolt, iron clamp, iron plate gutter, rain evacuation, clamp of faith, zinc collector, galvanized, reduction of, fixing screw to truss, fixation screw, cover plate, goes to channel, filled with, own material, earth channel, plate coverage, pipeline down, fixation, wood belts, detail of gutter, detail of clamp, for pvc pipe, fixing detail , pipe, clamp, top window, typical detail, fence, mastic, feeds, hinge, semi-double glass, welding, ext., int., typical handle, electric welding point, electric welding, shaft, screw , typical detail of, areas of doors, tempered glass, high windows, sill, safety rod, – classrooms, floor finish, wall or column, recess in door frame equal to long. hinge hinges should not be loose, should enter pressure, elevation, wooden wedges, a pronoi u, address, ofic. administrative, steel, type, section, abutment, technical specifications, concrete, overloads, minimum coatings, masonry, regulations, national building regulations, earthquake resistant considerations, structural system, seismic force parameters, maximum displacement between floors, foundations, plant – of foundations, table of columns, cuts and, ormizam, elevations, tarred and painted wall, joist t. and p., wall tarred, and painted, columneta t and p, cement screed, column t. and p., with color latex, articulated upper ridge, passage, a pronoei, column t. And p. with color latex, slate, t.and p wall, false ceiling, iron plate, eternit channel, with latex, cement screed, concrete sidewalk, cut-to-a ‘, co
Raw text data extracted from CAD file:
| Language | Spanish |
| Drawing Type | Full Project |
| Category | Schools |
| Additional Screenshots |
 |
| File Type | dwg |
| Materials | Concrete, Glass, Masonry, Plastic, Steel, Wood, Other |
| Measurement Units | Metric |
| Footprint Area | |
| Building Features | |
| Tags | autocad, classroom, classrooms, College, DWG, full, library, mountains, Project, school, university |








