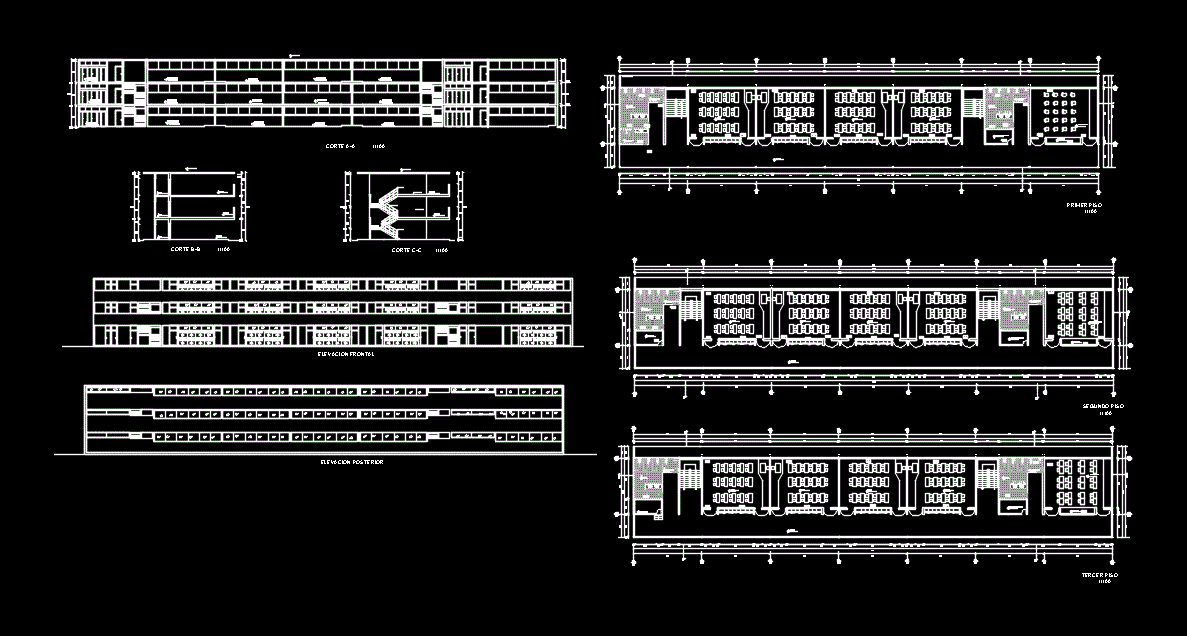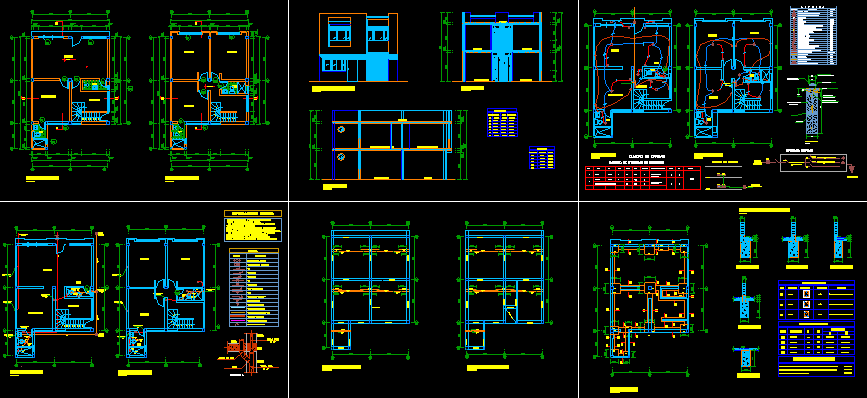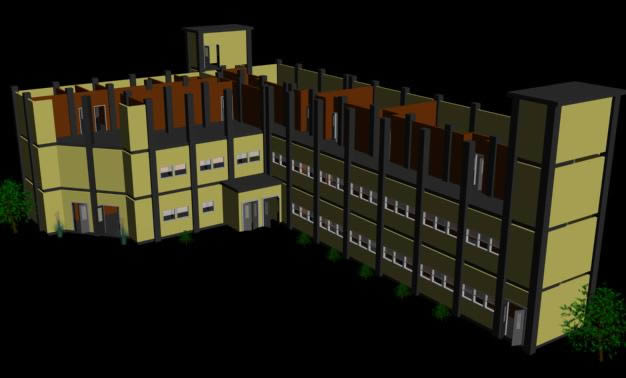School Classrooms DWG Block for AutoCAD
ADVERTISEMENT

ADVERTISEMENT
3-story classrooms for upper school with workshops with cross-ventilation, bathrooms for men and women packed with bathing ladder and teachers; block dimensions 63 meters by 7.5.
Drawing labels, details, and other text information extracted from the CAD file (Translated from Spanish):
warehouse, audio visual, bathroom porf, —-, bathroom disc, hall, visual adudio, descamso, room, theme: plants and courts, student: fields gonzales stalin agustin, usat, chair: arq. carrasco aparicio jorge carlos, mogrovejo, catholic university saint toribio, santo toribio de mogrovejo, catholic university, railings of faith, tarrajeo and painted, bathroom, bathroom prof, classroom, audio visual, bucket clean, ——, language classroom, rear elevation, front elevation
Raw text data extracted from CAD file:
| Language | Spanish |
| Drawing Type | Block |
| Category | Schools |
| Additional Screenshots | |
| File Type | dwg |
| Materials | Other |
| Measurement Units | Metric |
| Footprint Area | |
| Building Features | |
| Tags | architecture, autocad, bathrooms, block, classrooms, College, dimensions, DWG, library, men, school, story, university, upper, women, workshops |








