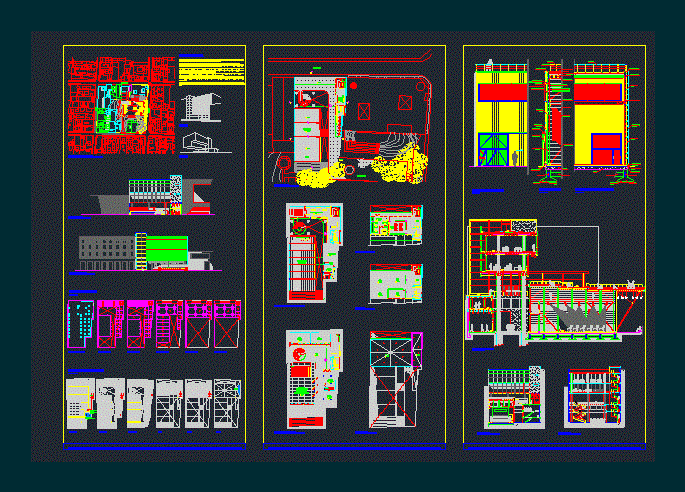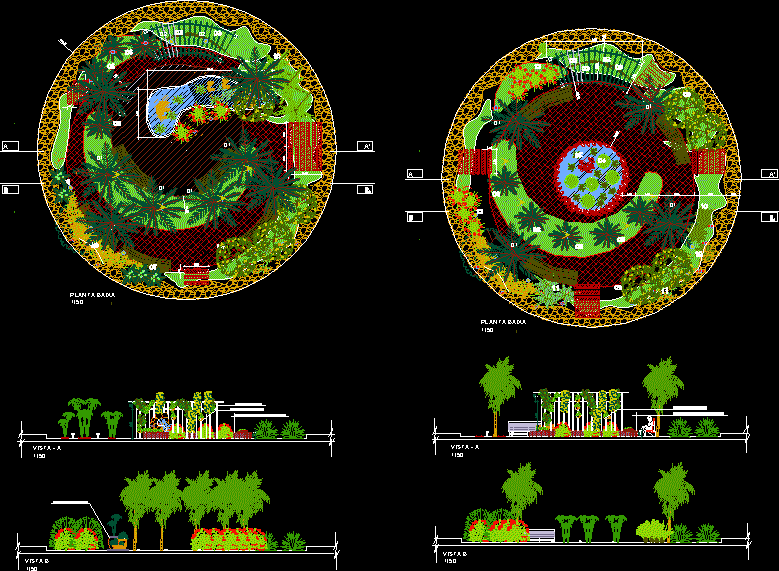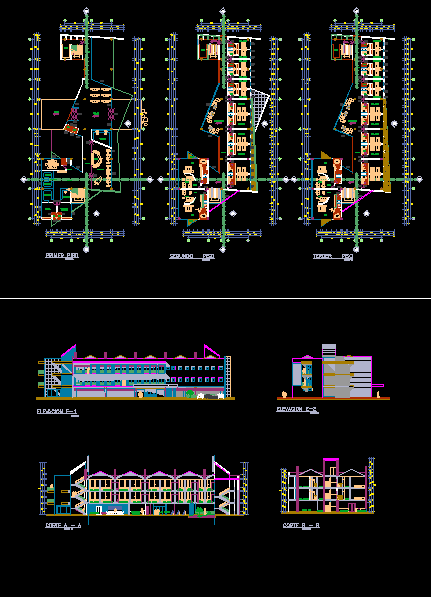School Of Dance DWG Block for AutoCAD

Dance school consisting of Federal Capital Theatre, Buenos aires. Plants – Cortes – Cortes Construction
Drawing labels, details, and other text information extracted from the CAD file (Translated from Spanish):
north, plant on pb, ground floor, roof, foundations plant, tank pumping tank slower, well pumping rainwater well cloacal pumping, n.p.t. pb, n.p.t. room, n.p.t. amphitheater, n.p.t. roof, metal closing piece, bracing beam, metal railing, steel cable, structural steel sheet lost formwork, concrete slab, interior cladding wood slats, acoustic insulation, belt for fixing wood enclosure, pre-painted folded sheet slobber, polyurethane foam type compriband, buña, perimeter dribble, upper guide gate with metal valance, metal gate main room access, guide embedded in floor, structural column double t profile, metal anchor rail, sketch, descriptive descriptive memory the school of dance and art is located on the street b. miter, between suipacha and emerald streets, block where we find the plaza roberto arlt, downtown area of the city of buenos aires. the building is divided into three volumes and the ground floor was freed to allow a visual fluidity from the street to the plaza. it was decided to place in the basement the premises that will require more physical activity, all of these connected through an internal street that tops in the square and helps the ventilation and illumination of the same. what is tried to achieve is the smaller occupation of the space above the level of the path to extend the lung of the block, allowing a more direct connection to the square, this results in better visuals, more space and lighting, difficult characteristics of find in the apples of downtown Buenos Aires. the widening of the path invites people to enter the semi-covered hall from which the volume of the main room that appears from the basement, connected by a spiral staircase, can be appreciated. the roof of the main room is transformed into an amphitheater, which can be seen from both sides, either from the bleachers or the plaza. the stage in turn generates a semi-open space to expand the main room and use it bi-frontally. on the front we can distinguish two well-marked volumes, the first glazed, corresponding to the circulation that sews the whole building, and the second, a prism that flies over the entrance, which houses administration, reading room, multimedia and classrooms.
Raw text data extracted from CAD file:
| Language | Spanish |
| Drawing Type | Block |
| Category | Cultural Centers & Museums |
| Additional Screenshots |
 |
| File Type | dwg |
| Materials | Concrete, Steel, Wood, Other |
| Measurement Units | Metric |
| Footprint Area | |
| Building Features | Deck / Patio |
| Tags | aires, Auditorium, autocad, block, buenos, capital, consisting, CONVENTION CENTER, cortes, cultural center, dance, DWG, federal, museum, plants, school, theatre |








