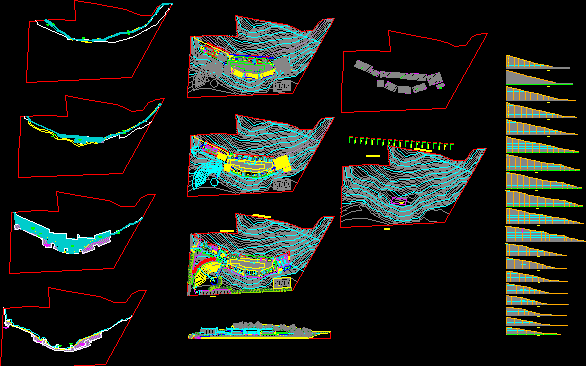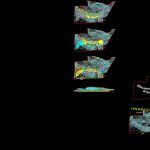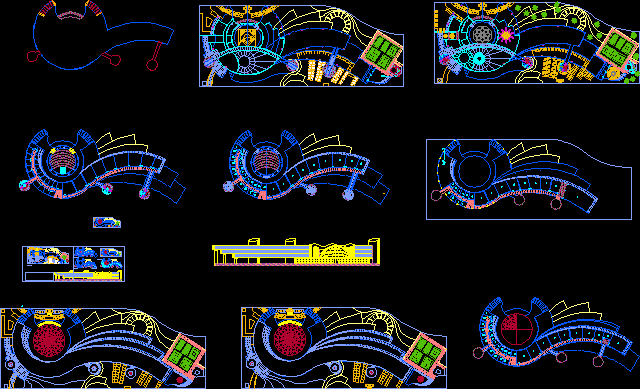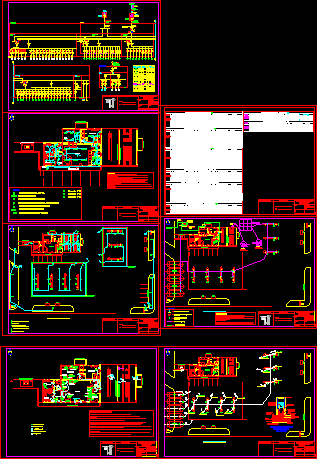School Definitive Project DWG Full Project for AutoCAD

Project of definitive design of School for 700 students
Drawing labels, details, and other text information extracted from the CAD file (Translated from Spanish):
road, public road the vineyards, library area, shelving area, computer area, closet, hall, corridor, girls interned hall, pre basic classroom, prop. luis saavedra, dining professors, bmanip, des, coc, winery food, library – cra, computer classroom, foreign language classroom, language and communication classroom, visual and musical arts classroom, audiovisual and multipurpose room, work workshops, psychomotor classroom, classroom social and cultural understanding, technological and artistic classroom, classroom natural environment comprehension, classroom math education, agd, agi, pastry, meson, com, exit, emergency, warehouse, wardrobe, bedroom, inspector, nursing, children’s boarding school, sshh, showers, sinks, urinal, dressing rooms, bathroom, bathroom visits, handicapped, living room, study, cc.aa. and proxies, b. minus., ss.hh., bda, bps, utp, arch, bdir, bod, su, office, bod alim, kitchen, dining room, hpb, cooking area, preparation area, laundry area, pre basic playground, boarding school, greenhouse, court, embankment, classroom orientation and religion, construction, existing, planogeneral, topographic, nivelzocalo, inspector general office, gabp, lab, laboratories, student center, chief production office, waiting room and secretary, administrative office, goal, file, library, library, office address, sub director office, workshop or multitaler, differential group classroom, educational material deposit, pedagogic technical unit, inspector, teachers room, preschool area, sps, dpm, dir, adm, classrooms, room computation, normative basic enclosures, administrative area, nomenclature, other enclosures, teaching area, sapb, multipurpose and first aid room, hygienic room, services area, vivdir, ccc, ppb, ss.hh. basic and average students, basic and average students showers, bmd, pcpb, ss.hh. basic and average students, basic and middle school showers, ss.hh. teachers and administrative, ss.hh. service staff, ss.hh. disabled, general cellar, sports equipment warehouse, housing director, pantry, ss.hh. manipulators, other areas, basic and middle covered patio, prebasic patio, prebasic covered patio, service patio, multi-court, closed horizontal and vertical circulations, gym, gym, simbology, ground area, total open circulations, total circulations covered, total circulations closed , closed circulations, floor zocalo, circulations covered, surface circulations, surface open basic patio, surface patios, surface covered basic patio, surface patio open pre-basic, surface covered patio pre-basic, patio surface service interned, patio surface dining service, open circulations, built surface, base area, base area, total surface area, zoning, jose luis gajardo t., architect, eighth additional contribution contest for cost of, additional capital – ministry of education, site name :, content :, situation proposal, local data, type of loc to :, address :, region, in charge of, project:, holder :, establishment :, director, north, rbd :, commune :, date :, pedro antonio gonzalez school, topographic map and cross sections, curepto, vii region del maule , will cease. rodriguez, i. municipality, repositioning and expansion with equipment and relocation, general floor level and main elevation, e l a v a c i o n p r i n c i p a n t i n t e, t r a n s v a l e s, c o r t e s
Raw text data extracted from CAD file:
| Language | Spanish |
| Drawing Type | Full Project |
| Category | Schools |
| Additional Screenshots |
 |
| File Type | dwg |
| Materials | Other |
| Measurement Units | Metric |
| Footprint Area | |
| Building Features | Deck / Patio |
| Tags | autocad, College, Design, DWG, full, library, Project, school, students, university |








