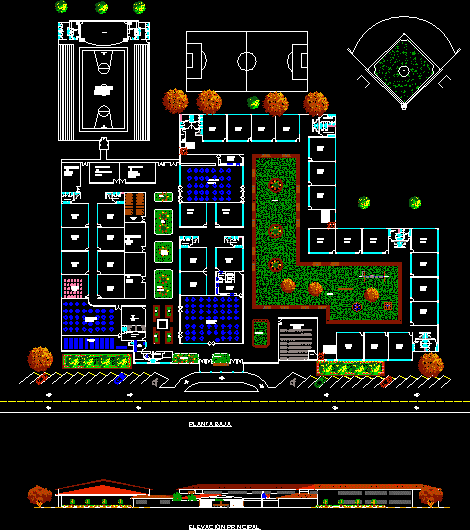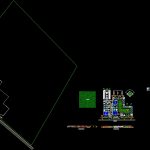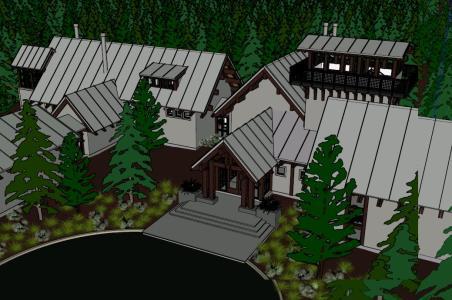School Design DWG Elevation for AutoCAD
ADVERTISEMENT

ADVERTISEMENT
PRIVATE SCHOOL TWO LEVELS; WITH CLASSROOMS, LABORATORY, DISABLE ELEVATORS;GYM;FOOTBALL AND BASE BALL FIELD , PARKING INCLUDE ARCHITECTURAL PLANTS; ELEVATIONS AND ROOF PLANT.
Drawing labels, details, and other text information extracted from the CAD file (Translated from Spanish):
sub-address, secretariat, bathroom, address, green area, storage, elevator, girls’ restrooms, children’s restrooms, garden, girls’ restrooms, children’s restrooms, stage, girls’ changing rooms, children’s changing rooms, children’s bathroom, floor low, upper floor, school garden, roof plant, deposit, school san miguel arcángel, main elevation, rear elevation, location
Raw text data extracted from CAD file:
| Language | Spanish |
| Drawing Type | Elevation |
| Category | Schools |
| Additional Screenshots |
 |
| File Type | dwg |
| Materials | Other |
| Measurement Units | Metric |
| Footprint Area | |
| Building Features | Garden / Park, Elevator, Parking |
| Tags | autocad, ball, base, classrooms, College, Design, DISABLE, DWG, elevation, elevations, field, laboratory, levels, library, private, school, university |








