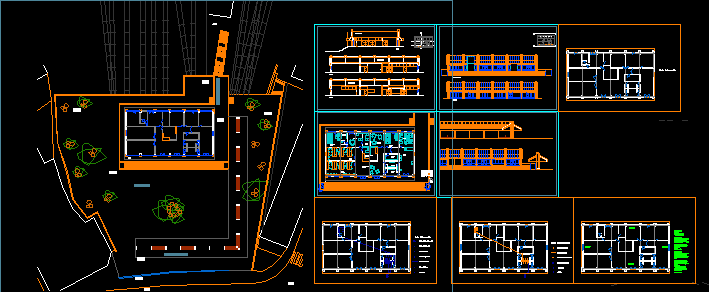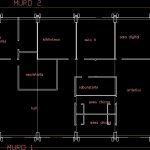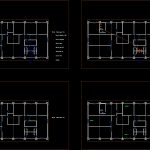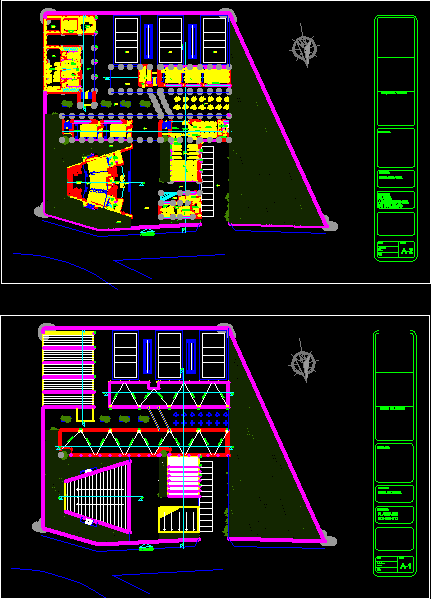School Of Design DWG Elevation for AutoCAD
ADVERTISEMENT

ADVERTISEMENT
Square and school in IRUN – Plants – Elevations- Installations
Drawing labels, details, and other text information extracted from the CAD file (Translated from Spanish):
teachers toilet, audiovisual classroom, hall and multipurpose room, secretary and administration, toilets women, toilets men, laboratory, computer classroom, classroom, library, address, teachers room, north, camera for facilities, pergola sun-shade, access station renfe , open space, ground floor, ground floor, network connection node, bypass node, step knot, cold water tap, hot water tap, cold water pipe, hot water pipe, stopcock, meter, individual instant heater , ground floor cold water, hall, teachers room, library, digital room, artistic, secretary, laboratory, toilet boys, toilet girls, ground floor hot water
Raw text data extracted from CAD file:
| Language | Spanish |
| Drawing Type | Elevation |
| Category | Schools |
| Additional Screenshots |
   |
| File Type | dwg |
| Materials | Other |
| Measurement Units | Metric |
| Footprint Area | |
| Building Features | |
| Tags | autocad, College, Design, DWG, elevation, elevations, installations, library, plants, school, square, university |








