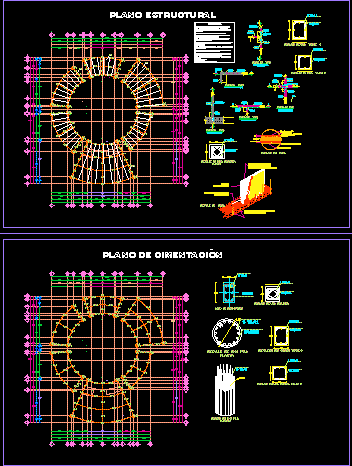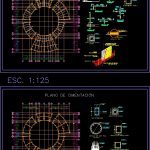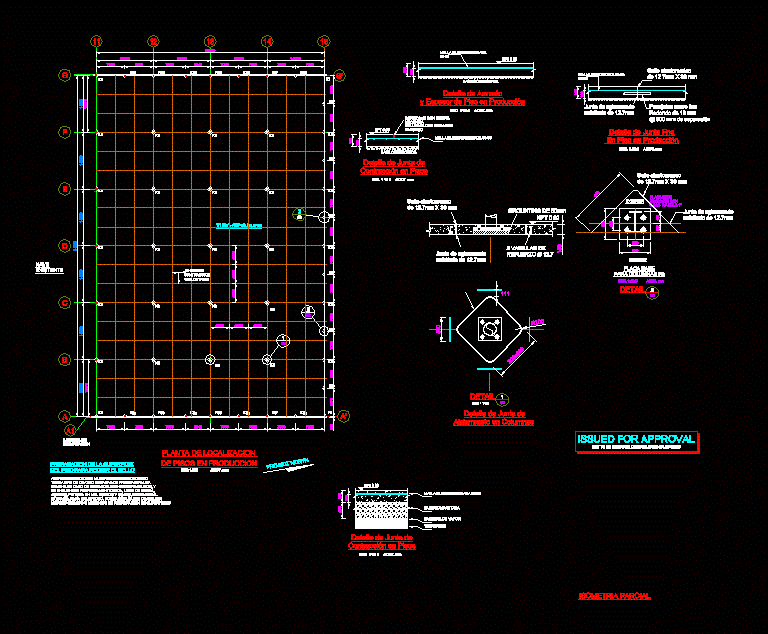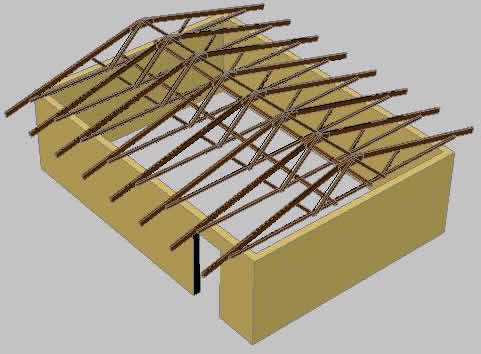School Details DWG Detail for AutoCAD

School Structure Details – Foundations
Drawing labels, details, and other text information extracted from the CAD file (Translated from Spanish):
north, esc, detail type, anchor foundation, panel, cement mortar: ar, anchor, union of walls in square, detail type, its T. in, panel, cement mortar: ar, mesh in, each side, detail type, union of walls in, panel, each side, mesh in, its T. in, cement mortar: ar, union of walls on slab, detail type, mesh in, each side, panel, cement mortar: ar, shelves, panel, strain, remove foam, shelves, detail type, union of walls on slab, panel, mesh in, each side, panel, cement mortar: ar, strain, remove foam, plush, cm., costor, coating cm., compression layer. of, expanded poliestrirene soul, longitudinal section., fy structure, reinforcing steel by bending., and”, structural plan, and”, specifications dimensions in centimeters levels in meters will be used model panel for the manufacture of the slabs of between floor slab of roof use wire gauge for mooring for the flattening of the wall use a mortar ce: ar with an equal ratio the flattening of the wall will be done until achieve a thickness equal to cm. the concrete for the base will be of a f’c the mortar for the flattened walls will be of a the reinforcing steel will be astm gr. with a minimum length developed for the anchoring of the foundations panel equal cm. the walls should be rigidized before starting the coating process. The dimensions of each model panel will be: height width thickness cm, foundation die, detail of a pile, plant, detail of a column, plant, detail of a column, rod of each cm anchors, thick cm panel., chain of rebar with rod, panel coating with simple concrete flattened reinforcement, slab detail, wall detail, foundation plane, detail of a pile, facade, detail of a counter, detail of a trabe, detail of a counter, detail of a trabe
Raw text data extracted from CAD file:
| Language | Spanish |
| Drawing Type | Detail |
| Category | Construction Details & Systems |
| Additional Screenshots |
 |
| File Type | dwg |
| Materials | Concrete, Steel |
| Measurement Units | |
| Footprint Area | |
| Building Features | |
| Tags | autocad, base, DETAIL, details, DWG, FOUNDATION, foundations, fundament, school, structure |








