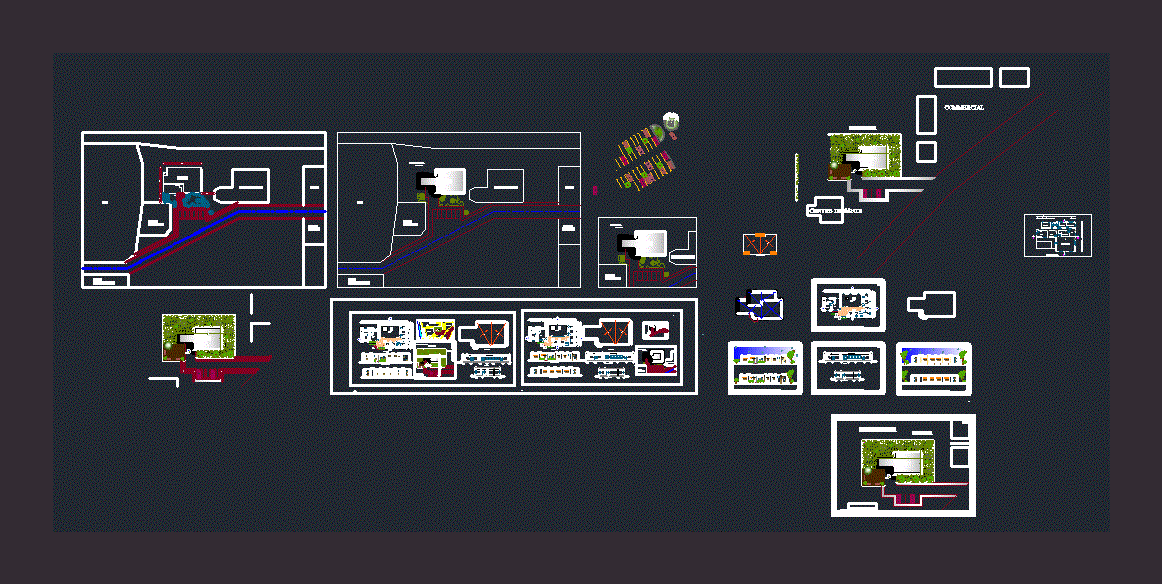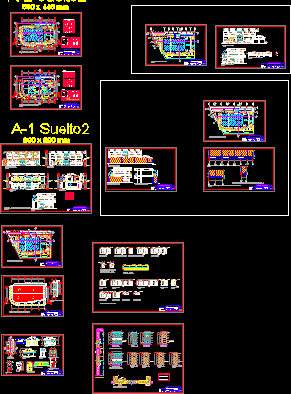School Dining Room –60 Persons, 1290 Sq Ft — 120m2 2D DWG Block for AutoCAD

DINING ROOM 120 m2 CAPACITY 60 PERSONS WITH ALL SERVICES AND INSTALLATIONS
Drawing labels, details, and other text information extracted from the CAD file (Translated from Spanish):
screw cap, belt, plates, Andean tile, dining room, kitchen, tank, sshh, trade, lid, switch, sheet, thermo magnetic board, scaleless, thermomagnetic, metal, pt, .s:, x:, k:, bank of switches, detail of symbology of, m, n, p:, circuit, no. of, outputs of luminaires, agrees with all, subindice q ‘indicates not of, symbol of the switch, designation of int. that, outputs q ‘controls this bank, via each int. controlled, from the bank, not from int. in the same box, m, n, p, type of luminaire, denomination int. bank, legend, description, exit for ceiling lighting, bracket outlet on the wall, pass box with blind cover, electrical distribution board, switch automatic thermomagnetic, socket. double universal type with earthing, lever switch with protection fuse, single-phase force output with earth connection, external telephone outlet on the wall, universal type double socket, pvc-p recessed in floor or wall, unless indicated, grounding hole, meter kw-h, water test, symbol, —-, special, rect., sup edge, vertical pipe embedded in wall, electrical outlet, point dichroic, step, box , npt, receptacle, bracket, detail of exits, board, general, glass with edge, ceiling, for indoor, pendant lamp, type device, the national electricity code, the national regulations of buildings, and the law of concessions, – in the execution of works of this project, should apply, as appropriate, what orders, -the wiring, connectors, accessories and equipment necessary for the proper functioning of the, -the general switches should have, minimum, an interruption capacityof the current of, they will have the nominal capacity indicated in the drawings., -the door must have a sheet with a trained key. on the inner side of the door should go one, -all the circuits removed for receptacles, should bring a line of protective earth ,, -the number of lines drawn on the line representative of sections of circuits indicate the number, -all the cunductores will be continuous from box to box. no remaining splices will be allowed, those of the feeders will have thw insulation., -all custom-made step boxes, they must be made in iron plate, -all the boxes of passage must have a blind cover. Galvanized iron of heavy type., -all the boxes for receptacles or built-in switches, that receive more than two tubes, or, decrease of area, and without using devices of direct flame.the largest diameter will be made in, -the minimum diameter for the pipes of :, -all piping shall be pvc-sap, electric and its regulation., codes and regulations, corresponding., equipment, duco., protection., within the pipes., conductors, boxes, appropriate ., pipe manufacturer, factory, pipes, technical specifications, corrugated iron handle, concrete cover, pvc-p tube, cap detail, copper electrode, bronze connector, bare conductor, pressure connector , bare wire conductor, of copper or bronze, bar cooperweld, thor-gel or similar substance, development placed forming, mixture of vegetal earth, treated with chemical reagent, well earthed, connection detail, pass box, box, socket, electrical connection, entry to , td single-line diagram, terminal block, maximum demand, meter bank, receptacles, reserve, lighting, copper pipe, feeder network, external thread connector, drain, with integrated ovalin, electronic key, marble plateau, pipe ventilation, installation of washes, hysterosanitary detail, chromed brass, supply tube, chrome nipple, adapter, stockham, tee hg, pvc, thick wall, accessories, mansfield, chrome angle, control, valve, chamber, ups column, air, ventilation, for toilet, pvc flange, compressed, wax packing, incesa standard, toilet, toilet installation detail, note:, color white, chrome type vainsa or similar., with chrome nails., type vainsa or simi lar., and float type abs or similar., timed for chrome urinal type vainsa or similar., specifications, seran melamine color white., will be of vitrified slab of embed double hooks., will be embed of slab vitrified with shaft, will be of vitreous earthenware, of the siphon jet trebol type or similar, shall be vitreous earthenware model indicated-clover or similar, of bambi type trebol de trebol or similar with built-in trap, shall be of the type dispenser gel or cream in bulk of plastic, smoke and central fluid with anti-vandalism key, plastic antivandal, degrees., white, fixed to the head of the corresponding accessory., same material of the finished floor. in dimensions indicated., – the pipes and accessories for drainage and ventilation, will be of pvc rigid sap, – the registers
Raw text data extracted from CAD file:
| Language | Spanish |
| Drawing Type | Block |
| Category | Schools |
| Additional Screenshots |
 |
| File Type | dwg |
| Materials | Concrete, Glass, Plastic, Other |
| Measurement Units | Metric |
| Footprint Area | |
| Building Features | Deck / Patio |
| Tags | autocad, block, capacity, College, dining, DWG, ft, installations, library, persons, room, school, Services, sq, university |








