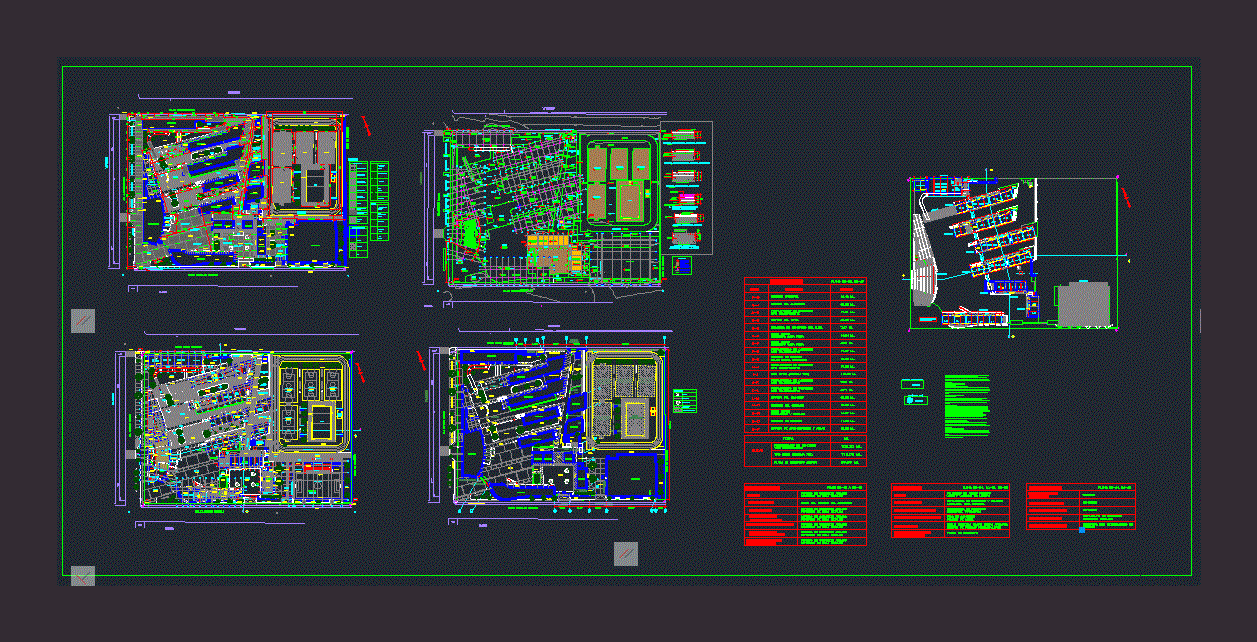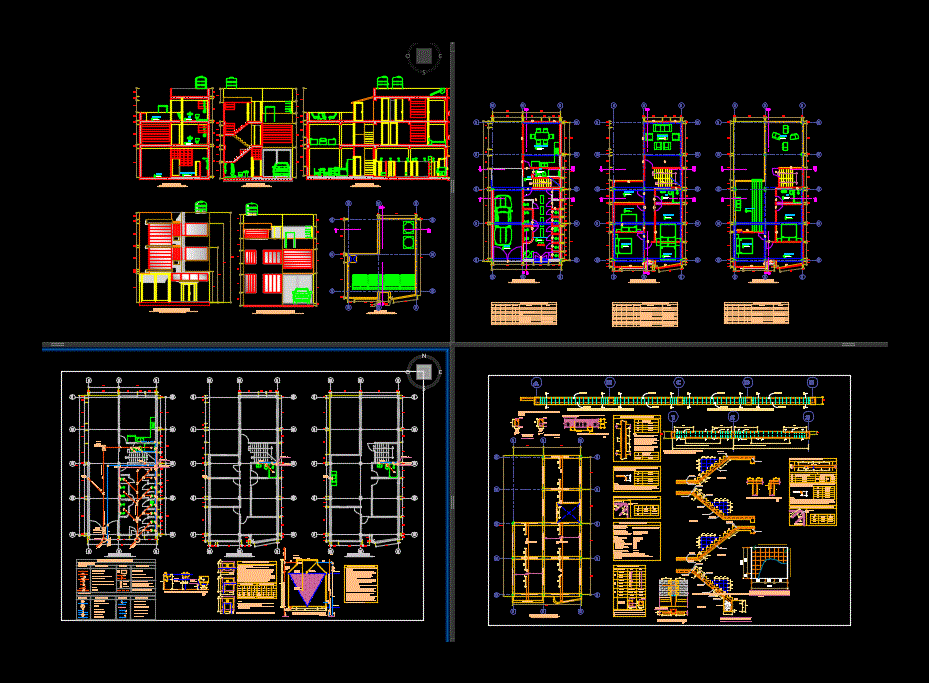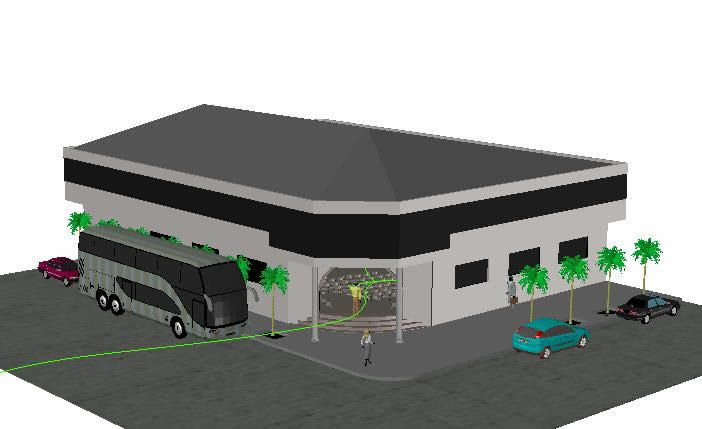School DWG Block for AutoCAD

The school has auditorium; pavilions; tiles; swimming pool; gym; Administration and green areas; in the archive are long shots; terrazzo; Soil and external works
Drawing labels, details, and other text information extracted from the CAD file (Translated from Spanish):
nm, room, colored and brunado, polished cement floor, republic of Peru, ministry of education, drawing, plan of, educational center, system, sheet, date, scale, location, contractor, design, headquarters, revised, vobo, office of educational infrastructure, arq- pablo diaz mora, arq., aaaa, ing. luis alberto huaylinos maravi, ab-xy, nn, general floor treatment of exterior floors and green areas, level and compacted ground, false floor, cobbled section boulder, concrete shelf, made on site, gas booth, sidewalk, plant , housing, limit of the future path, sshh, showers, dump, accessible, closet, bench, shower, wheelchair, women, men, general plant perimeter fences and exterior works, general plant second floor, npt., nt., proscenium, grotto, main entrance, sports complex entrance, service access, auditorium entrance, sports slab, orchard, flagpole, garden, patio, space, sports complex access, parking, bus, workshop extension, athletics track, ramp , service street, pool, light pole, pergola, bicycle, grandstands, atrium, machinery, facilities, electrical, sanitary, general plan axes and terraces, perimeter fence walls, sef, sshh, auditorium, dining room, kitchen, deposit , Salt a, of meetings, sub, direc., adm., dep., topic, professors, sub direc., acad., multipurpose room, address, secretary, psychological, computer room, technical room, reading room, video library, archive , sshh., hall, books, work room, kwh, guardania, workshop, archives, deposit edu. physical, gym, locker room men, locker room women, local, tec., scene, locker room, elevated tank, gate type grille, internet room, reception, metal gate, dep. edu., physical, play area, metal walkway, pavilion a, pavilion g, pavilion i, pavilion j, pavilion k, pavilion b, pavilion c, pavilion d, pavilion e, pavilion f, pavilion h, gym entrance, finished in cement, rubbed and burnished, scarified and compacted terrain, section of terraces, in floors, sidewalks and slabs, compacted, affirmed, beginning of, dimorfoteca, geranium and laurel, rubbed rubbed floor, laja de cerro de pasco, interior colored colored rubble lanes and burnished, hard floors, cement ramps cement colored and burnished, legend, grass, floor affirmed, floors of gardens, trees, white alamo, concrete, section of terraces in roofed areas, floor with ceramic finish, tile, affirmed min see, study of floors, or ‘polished or burnished cement, section of terraces in courtyards, cement floor rubbed and burnished, affirmed to see, section of terraces in exterior sidewalks, detail of cobblestone, black pebble in cement, street pedro ronceros, av. alfonso ugarte, calle leopoldo carrillo, entrance c.r.e., area, prop. of third parties, asphalt colorado, cistern, whereabouts, existing floors, parking, storage area, rehabilitation, resforsamiento, reinforcement, maintenance, showroom, wardrobe, circulation, metal ramp, to resanar, resanamiento, exit, deposit, indicates existing floors, a conserve, indicate constructions, indicate finished floor level, indicate level of terrace, indicate axes of columns, indicate limit of terrain, indicate limit of terrace, indicate beginning of layout, legend, npt, with cistern, existing trees, fruit trees, existing palm tree, plants, live pomegranate fence, pink laurel, cactus, reinforced concrete portico, metal gate gates, ab, bc, cd, gh, lm, transparent type, prefabricated concrete, service entrance, total, new, of, concrete face view, opaque wall, ef, fg, hi, ij, jk, kl, main, auditorium entrance, entrance to the cre, entrance to the sports complex, income and covers, part of the building of the auditorium, section, type of mur or, length, pq, qa, auditorium building, cre building, cre concrete staircase, n-ñ, ñ-o, op, mn, gym building, gym entrance, administration building and classrooms, tarrajeado y painted, cover between school and sports complex, exterior works, painted steel columns, wooden beams and joists, concrete structure and fill, bricks. metal grating, tribunes with fences, fencing walls, concrete structure, tarred surface, elevated tank with cistern, concrete floor, metal pillars, synthetic floor on solid ground, edges of rectangular stones, laundry and drinking water source, furniture exterior, terrazzo, metal container, concrete post, reinforced concrete slab, muretes extension workshop, concrete with lining, stones, service income, entry to the cre, ramp cre, sports equipment, raised tank with cistern reinforcement, wall of garden, bicycle parking, to rehabilitate, existing exterior works, to strengthen and rehabilitate, dump, linear banking, circular banking, color asphalt, future exterior sidewalk, exterior sidewalk, existing exterior sidewalk, s
Raw text data extracted from CAD file:
| Language | Spanish |
| Drawing Type | Block |
| Category | Schools |
| Additional Screenshots |
 |
| File Type | dwg |
| Materials | Concrete, Steel, Wood, Other |
| Measurement Units | Metric |
| Footprint Area | |
| Building Features | Garden / Park, Pool, Deck / Patio, Parking |
| Tags | administration, Auditorium, autocad, block, College, DWG, green, gym, library, POOL, school, swimming, tiles, university |








