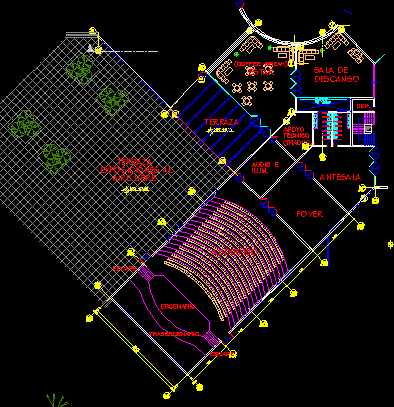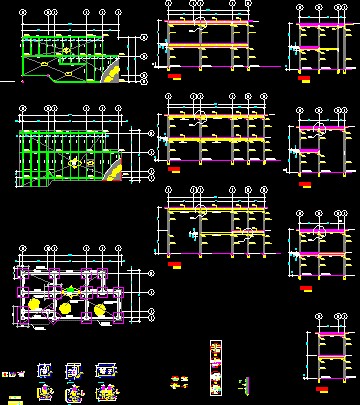School DWG Block for AutoCAD

Institutional building complex with teaching spaces for junior students;sport facilities and student accommodation.
Drawing labels, details, and other text information extracted from the CAD file:
home science, computer, library, store, supervisor, warden, washing, area, lockers, verandah, seats, boy’s dormitory, female, male, sick room, minor staff accommodation, minor staff, dining, common area, lobby, staff rest room, volly ball court, parents, guard, visitors, play area, reading, music – tv room, work shop, maintenance, laundary, server, kitchen, visitors lobby, staff, play lobby, agriculture plot, lift, cultary, wasing, utensil stroge, food counter, water, feature, multy function hall, stage, podium, p l a y g r o u n d, court yard, s e c o n d f l o o r p l a n, pantry, tv area, s e c t i o n a – a, s e c t i o n b – b, s e c t i o n c – c, s e c t i o n d – d, s e c t i o n e – e, s e c t i o n f – f, f r o n t e l e v a t i o n, conference, record rm, store room, purchising, exibition lobby, principal’s, office, lunch rm, clay work, computer rm, elect. rm, first aid rm, badminton, indoor games, storage, changing, swimming pool, bus halt, admin area, chairman, sec., ground f l o o r p l a n, first f l o o r p l a n
Raw text data extracted from CAD file:
| Language | English |
| Drawing Type | Block |
| Category | Schools |
| Additional Screenshots |
 |
| File Type | dwg |
| Materials | Other |
| Measurement Units | Metric |
| Footprint Area | |
| Building Features | Pool |
| Tags | accommodation, autocad, block, building, College, complex, DWG, facilities, institutional, junior, library, school, spaces, student, university |








