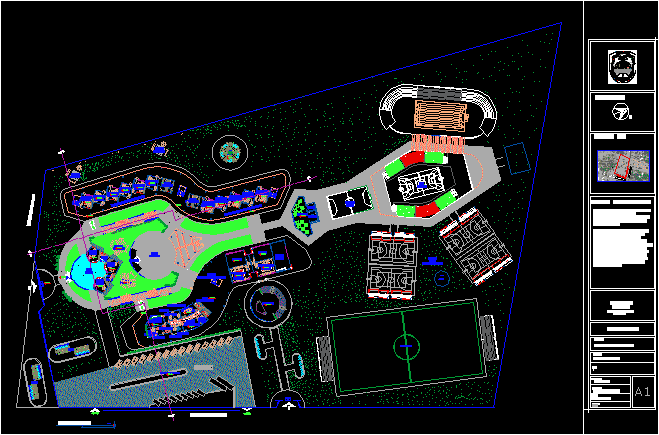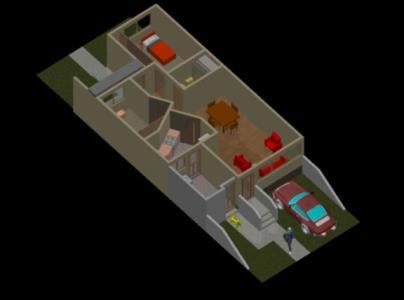School DWG Block for AutoCAD

College initial primary and secondary …
Drawing labels, details, and other text information extracted from the CAD file (Translated from Spanish):
n. m., desk chair, p. of arq enrique guerrero hernández., p. of arq Adriana. rosemary arguelles., p. of arq francisco espitia ramos., p. of arq hugo suárez ramírez., npt., library, audiovisual, laboratory i, language room, art room, laboratory ii, treasury, nursing, reception and attention to the public, file, secretary, administration, student council, psychology, staff room , coordination room, address, boardroom, deposit, ss.hh primary women, ss.hh secondary women, ss.hh secondary males, ss.hh primary males, playgrounds, physical and quimaca laboratory, biology laboratory, room music, oratorio, ss.hh girls, ss.hh kids, main yard, plaza, initial playground, star, control, sum, income, npt, ss.hh primary, secondary ss.hh, dining room, kitchen, restrooms, dais, parking, general planimetry, exit, road to the ejidos, av. to the providence, orientation, sketch loc, design workshop iii, teacher, student, cycle, location, project, plan, architectural, scale, bruce kevin lopez peña, arq. carmen villacorta c., the ejidos, educational center, university, san pedro, school of architecture, and urban planning, soccer slab, mini coliseum, primary school classroom area, secondary school classroom area, service area. complementary, administrative area, multisport slab area, architectural party
Raw text data extracted from CAD file:
| Language | Spanish |
| Drawing Type | Block |
| Category | Schools |
| Additional Screenshots |
 |
| File Type | dwg |
| Materials | Other |
| Measurement Units | Metric |
| Footprint Area | |
| Building Features | Garden / Park, Deck / Patio, Parking |
| Tags | autocad, block, College, DWG, initial, library, primary, school, secondary, university |








