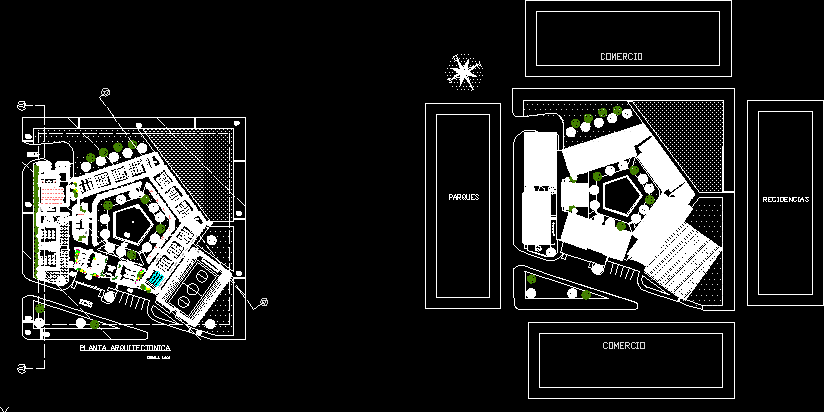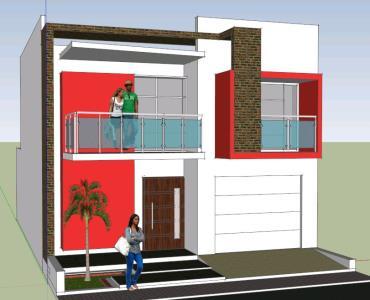School DWG Block for AutoCAD
ADVERTISEMENT

ADVERTISEMENT
Rural primary school – Plant
Drawing labels, details, and other text information extracted from the CAD file (Translated from Spanish):
plant, laboratory, tank toilet, oval lavatory, side chair, upper windows, blackboard, refrigerator, court, classroom, kindergarten, pre-kindergarten, nursing, library, dep., cafeteria, room, kitchen, bathroom, toilet, teachers room , administrative area, computer room, monument, entrance, gym, trade, residencies, parks
Raw text data extracted from CAD file:
| Language | Spanish |
| Drawing Type | Block |
| Category | Schools |
| Additional Screenshots |
 |
| File Type | dwg |
| Materials | Other |
| Measurement Units | Metric |
| Footprint Area | |
| Building Features | Garden / Park |
| Tags | autocad, block, College, DWG, library, plant, primary, rural, school, university |








