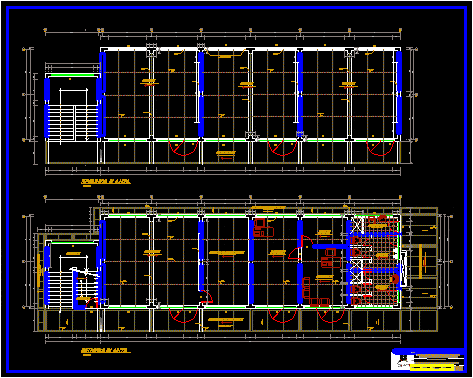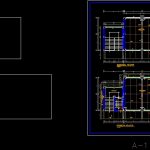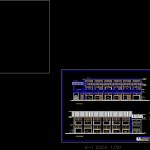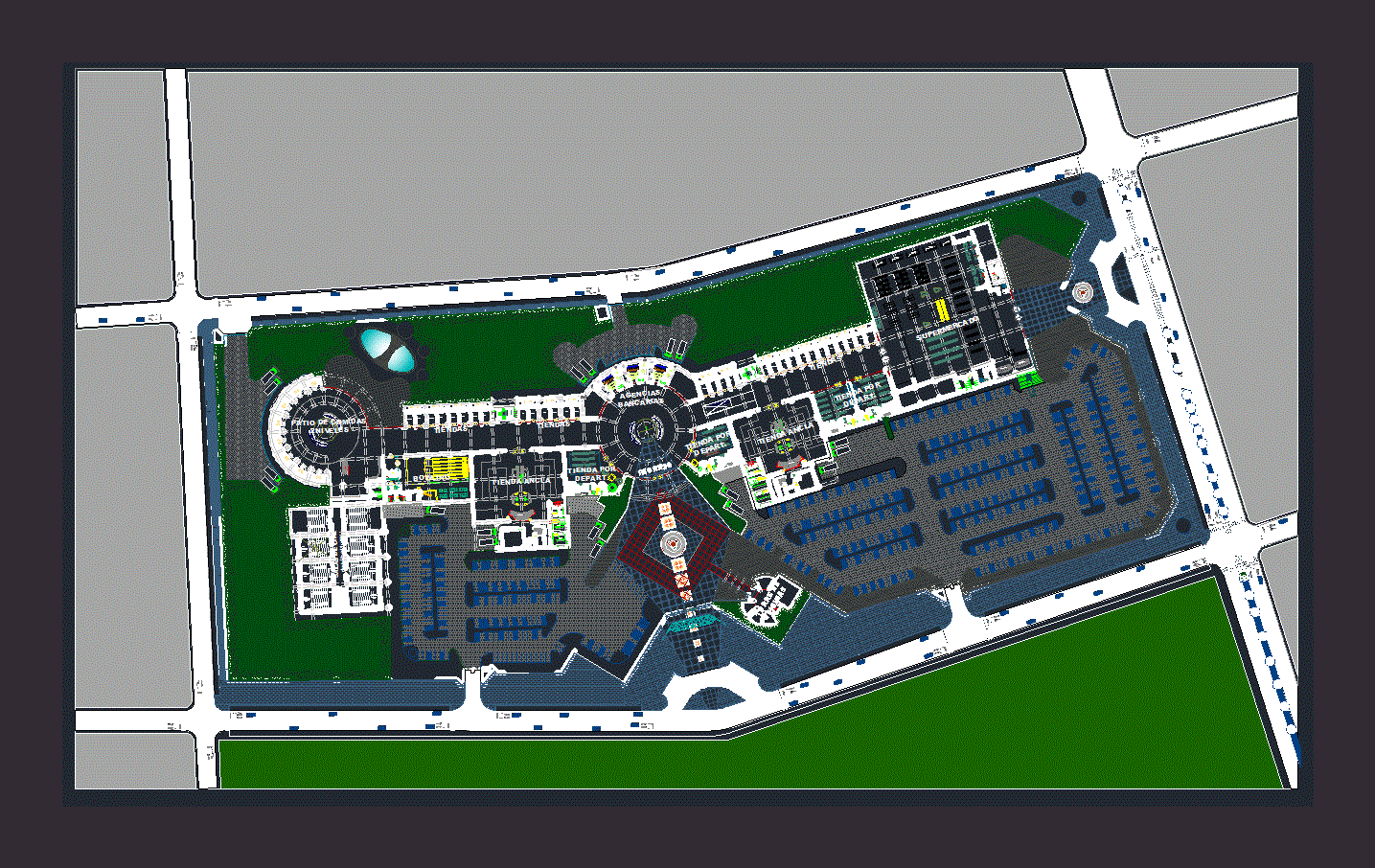School DWG Block for AutoCAD
ADVERTISEMENT

ADVERTISEMENT
Plant of school with three classrooms two levels
Drawing labels, details, and other text information extracted from the CAD file (Translated from Spanish):
coverage with Andean tile, handrail polished and painted cement, tarred and painted wall, tarred and painted flooring, typical bruña, drinker, circulation path, aluminum window, ach, huancavelica regional government, lamina, pedagogic area distribution, project :, design :, sheet :, date :, digitization :, scale :, substitution of primary level environments, ladder, deposit, protection path, polished and burnished cement floor, beam projection, beam projection, ss.hh.-prof. , ss.hh.-v, ss.hh.-m, laundry, urinal, cement floor rubbed and burnished, polished and colored cement floor, library, library deposit, address, blackboard, file, secretary, circulation, second plant, first floor
Raw text data extracted from CAD file:
| Language | Spanish |
| Drawing Type | Block |
| Category | Schools |
| Additional Screenshots |
  |
| File Type | dwg |
| Materials | Aluminum, Plastic, Other |
| Measurement Units | Metric |
| Footprint Area | |
| Building Features | |
| Tags | autocad, block, classrooms, College, DWG, levels, library, plant, school, university |








