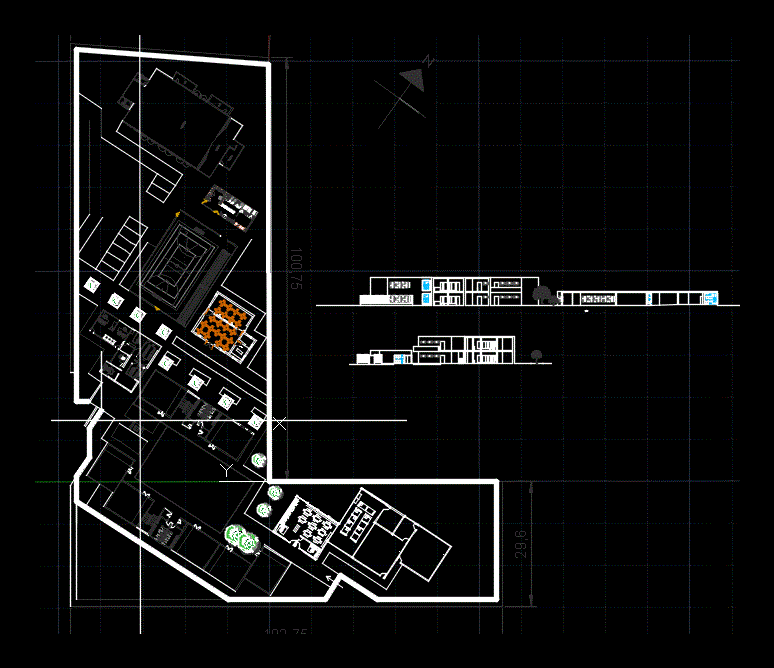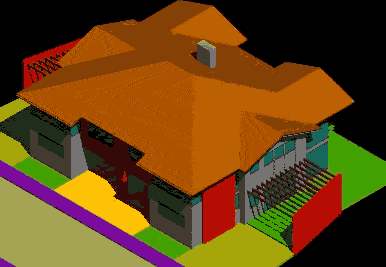School DWG Block for AutoCAD
ADVERTISEMENT

ADVERTISEMENT
Design of a school in bad – plant – views
Drawing labels, details, and other text information extracted from the CAD file (Translated from Spanish):
rest, maintenance, ss hh males, bright porcelain floor, color: beige, door against plate, type porthole, mit, tray of utensils, meeting room, nursing, attended. adm., director, library, collection, library director, assistant, wait, reception, loan of books, access to library, map library, newspaper library, photocopying, reservation, restoration, playroom, reading room, dressing room, dressing rooms, stage, access, storyteller, sandbox, wading pool, ss, kinder classroom, rehearsal area, climbing ramp, hot bar, stews, cold bar, fruit and salads, drinks, dining room, npt, axis, npt, subadirection, mingitt, restrooms, ecenario, auditorium, procenio, deposit, kitchen
Raw text data extracted from CAD file:
| Language | Spanish |
| Drawing Type | Block |
| Category | Schools |
| Additional Screenshots | |
| File Type | dwg |
| Materials | Other |
| Measurement Units | Metric |
| Footprint Area | |
| Building Features | Pool |
| Tags | autocad, bad, block, College, Design, DWG, library, plant, school, university, views |








