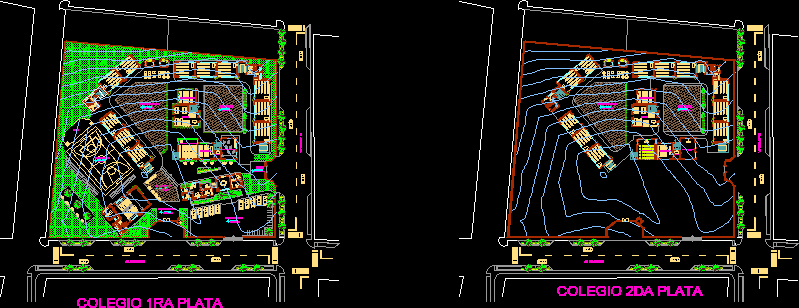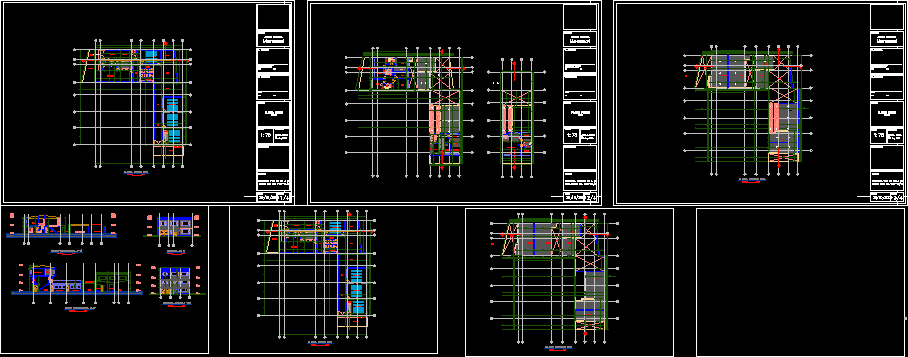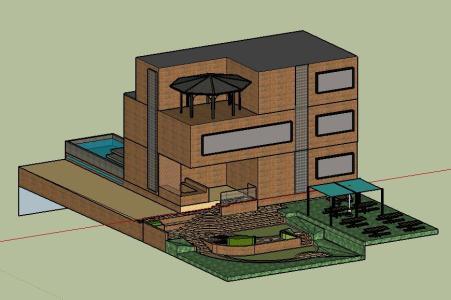School DWG Detail for AutoCAD
ADVERTISEMENT

ADVERTISEMENT
INTEGRATED CENTER PRIMARY , SECONDARY;WITH DETAILED CLASSROOMS; IMPLEMENTED LABORATORY;PATIO OF GAMES; etc
Drawing labels, details, and other text information extracted from the CAD file (Translated from Spanish):
p. of arq enrique guerrero hernández., p. of arq Adriana. rosemary arguelles., p. of arq francisco espitia ramos., p. of arq hugo suárez ramírez., jr. bolognesi, jr. atahualpa, burnished polished floor, main entrance, high school playground, primary level, dais, polished floor, sports equipment, entrance, entrance atrium, parking, library, language lab, computer lab, dance and theater workshop, deposit, fq lab, sewing workshop, bq lab, paint shop
Raw text data extracted from CAD file:
| Language | Spanish |
| Drawing Type | Detail |
| Category | Schools |
| Additional Screenshots |
 |
| File Type | dwg |
| Materials | Other |
| Measurement Units | Metric |
| Footprint Area | |
| Building Features | Garden / Park, Deck / Patio, Parking |
| Tags | autocad, center, classrooms, College, DETAIL, detailed, DWG, games, integrated, library, primary, school, secondary, university |








