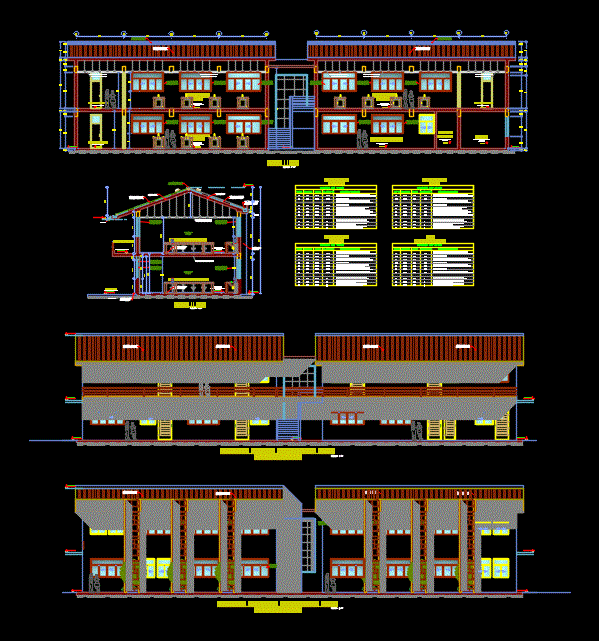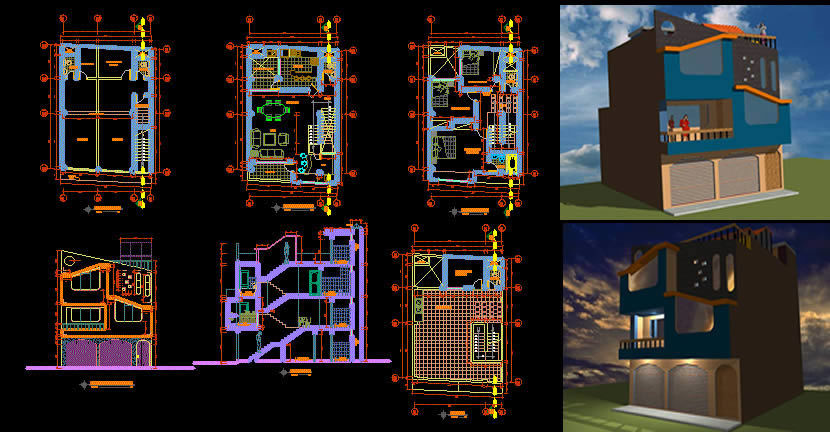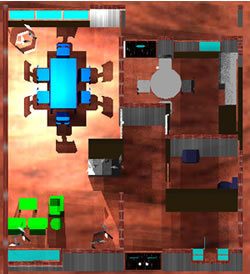School DWG Full Project for AutoCAD

Secondary Education Project full shift. Architectural distribution of the educational complex.
Drawing labels, details, and other text information extracted from the CAD file (Translated from Spanish):
room, p. of arq enrique guerrero hernández., p. of arq Adriana. rosemary arguelles., p. of arq francisco espitia ramos., p. of arq hugo suárez ramírez., district municipality of chupa, project:, plan:, design:, drawing:, date:, approved:, revised:, scale:, location:, architecture:, indicated, elevations – laboratories, general plant – plane of ceilings, distribution plant – laboratories, courts – laboratories, roof plant – administrative area, distribution plant – sum, elevations and cuts – sum, roof plant – laboratories, flagpole detail, distribution plant – administrative area , vs and, changing rooms, storage of sports equipment, physical education department, lockers, benches, storage, cargo control, topical, computer room, circulation, dep. gas, s.h., stage, floor: polished and burnished cement, dining room, library, kitchen, food storage, cypress, broom, tongue and groove floor of cedar wood with lac d.d, ss.hh. girls students, ss.hh. children students, concrete gutter, burnished polished concrete floor, gargola, polished cement floor, proyecc. beam, laundry, polished cement floor, tile floor, non-slip ceramic, supports of walls of singing, tarraj. and painted, coated with ceramic tile, laboratory, chemical, security mesh, colored, tongue and groove floor, cedar wood, beam projection, non-slip ceramic floor, masonry, cleaning, control, loading, raschell mesh detail, general plant – second level, suspended ceiling with mineral fiber tile, biology laboratory, chemical laboratory, cement and sand ceiling, physical laboratory, width, height, sill, observations, type, vain box, fixed window, circulation gallery , waiting hall, address, entrance, diam.interior, detail a, det-a, plant, frontal elevation, detail of fixation, det-c, det-b, detail b, detail c – pulleys, section yy, section xx , screed, overbase, for the tensioning of the raschel mesh will be used, ends that have contact with the system, tensioned to prevent tearing of the same, note:, braided steel cable, faith with threaded end, anchor, beam banked in, with screw and volanda, beam projection, cutting, detail of tensile anchorage plate on slab, steel cables, canvas reinforcement, tensioner, iron, anchoring, pipe of faith, hook, general floor of raschel mesh shadow, fixed window curtain, swing window, file, secretary, aluminum frame, gargoyles, vc, azangaro road, pavilion, platform, sports, area, built, passage. no name, sshh, psychology deposit, main entrance, general floor, training patio, colored cement floor, polished concrete edge, ceiling projection, stone tile veneer, second level, roof plane, dance workshop, laboratory devados de Dairy, classroom of mathematics, classroom of development pesonal, classroom workshop of music, classroom of social studies and citizenship, first general level
Raw text data extracted from CAD file:
| Language | Spanish |
| Drawing Type | Full Project |
| Category | Schools |
| Additional Screenshots | |
| File Type | dwg |
| Materials | Aluminum, Concrete, Masonry, Plastic, Steel, Wood, Other |
| Measurement Units | Metric |
| Footprint Area | |
| Building Features | Deck / Patio |
| Tags | architectural, autocad, College, complex, distribution, DWG, education, educational, full, library, Project, school, secondary, university |








