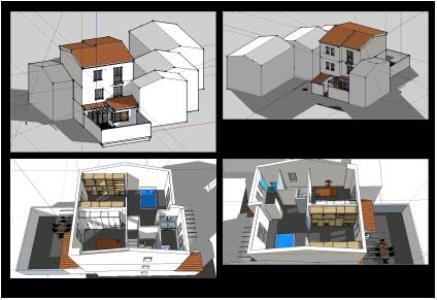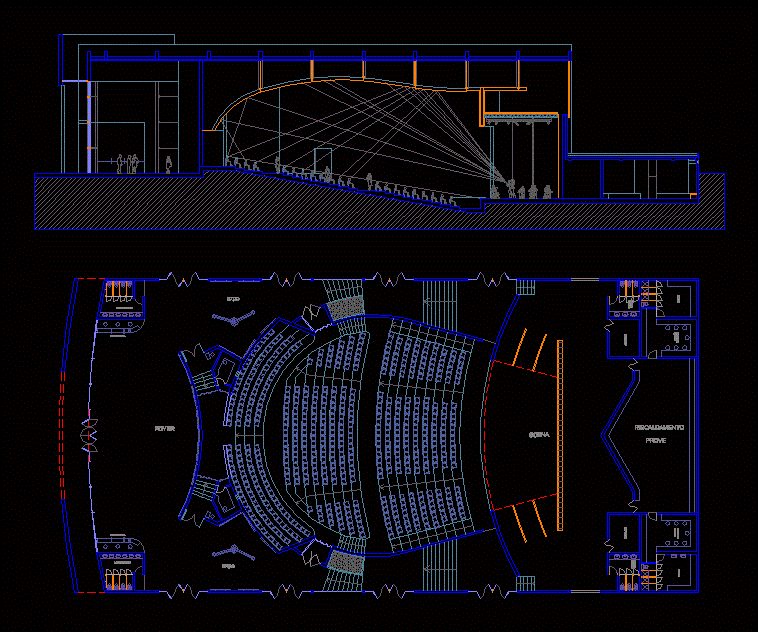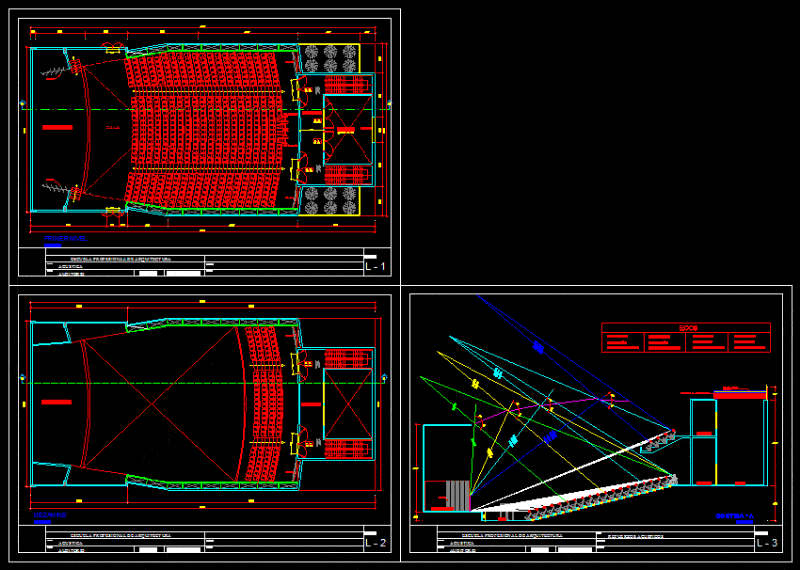School DWG Full Project for AutoCAD
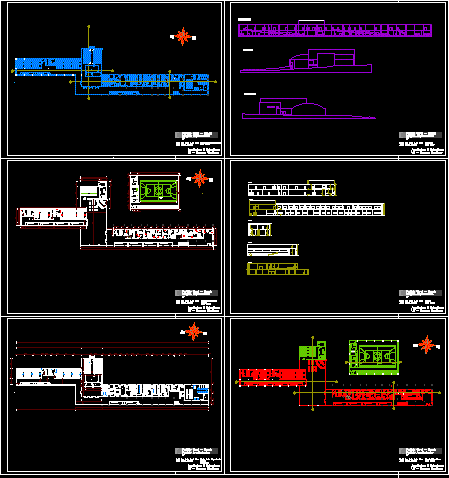
Project school for deficient pupils
Drawing labels, details, and other text information extracted from the CAD file (Translated from Portuguese):
notes :, avignon collection, side elevation, front elevation, www.smithandhawken.com, www.caddetails.com, city hall of santiago, board nº:, josé fernando brum of the birth, responsible technician :, arqª ana paula b. da silva arqº hugues velleda soares civil eng giane polga nunes andre vieira carla iandra lima monteiro elmar birth joão carlos pimentel monteiro luiz a. dorneles nara belmonte date: board :, work :, planning team, subject :, scale :, area :, elenice manzoni, drawing :, architectural design, address :, city mayor :, planning planning :, josé francisco gorski, center of events, ground floor, street servando gomes, hamilton righes, municipal districts, in the parking of the school is also foreseen a clause for pedestrians, where these they manage to transit without having the concern with the cars of the parking., at the end of the central bed is located an area for buses and vans to park or just leave the students in a safe space, the cars are protected through the porthole that is located in the entrance and that monitors the entrance of the same ones in the school, as well as of the time interpéries because they are sheltered by the trees., in the solarium the children and young people can enjoy the sun in all seasons, for that reason it was thought of two solariums in one with a part of floor and another of gra so on hot days the two spaces are taken advantage of and in the colder days the floor that concentrates more heat in relation to the grass becomes a pleasant place for rest or leisure., the gardens were distributed small gardens, formed by palm trees , chlorophytes and flowers arranged in large vases embellish the school, bringing a sense of nature to the spaces implanted as well as serve to soften the heat on hot days. In addition to the indoor gymnasium, an external sports court was implanted to support other classes or even for the use of the community in reverse time to the school, encouraging the sport of both students and other people who come to use this space, the floors used in the project are all nonstick and ecological, thus allowing the water to penetrate on rainy days and avoiding accidents., the service entrance gives access to the glp deposits, garbage, water tank as well as the kitchen pantry, has and the school also has an orchard of fruit trees for the consumption of the kitchen and of all the students, having a healthier habit leading to a good feeding., prolonged street, edu fontoura street, street antonio andrade, street laurinda da costa, grandstand, bb ‘court, court dd’, court cc ‘, court aa’, court ee ‘, north facade, east facade, south facade, hall, biblotecaria room, reading area, area of collection, copy center, consultation terminals, control withdrawals, general party – school architectural project iv, prof: ana paula b. da silva acad: marina, bianca, architecture and urbanism uri – campus santiago
Raw text data extracted from CAD file:
| Language | Portuguese |
| Drawing Type | Full Project |
| Category | Schools |
| Additional Screenshots |
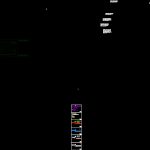 |
| File Type | dwg |
| Materials | Other |
| Measurement Units | Metric |
| Footprint Area | |
| Building Features | Garden / Park, Parking |
| Tags | autocad, College, DWG, full, library, Project, school, university |



