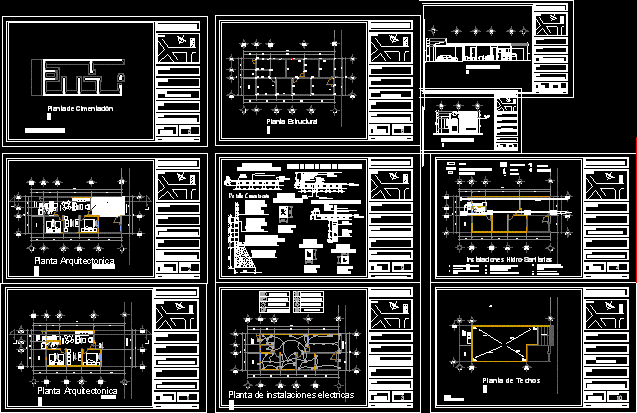School DWG Full Project for AutoCAD
ADVERTISEMENT

ADVERTISEMENT
The project has 2 more plants distribution plant ceilings. With box window and door openings. The layout of the first floor is given by: 2 classrooms; 1 dining; 1 auditorium Computer room; laboratories; teaching materials; store; hym bathrooms plus bathroom for the disabled. The second level is given by: 2 classrooms; library; music room; direction; Multipurpose room staff room; metal workshop – wood; more bathrooms. The following drawings show the development of each module to their respective courts; elevations and details; stage cuts and cuts in luggers needed for its construction.
| Language | Other |
| Drawing Type | Full Project |
| Category | Schools |
| Additional Screenshots | |
| File Type | dwg |
| Materials | |
| Measurement Units | Metric |
| Footprint Area | |
| Building Features | |
| Tags | autocad, box, ceilings, College, distribution, door, DWG, education, full, library, openings, plant, plants, Project, school, university, window |








