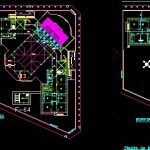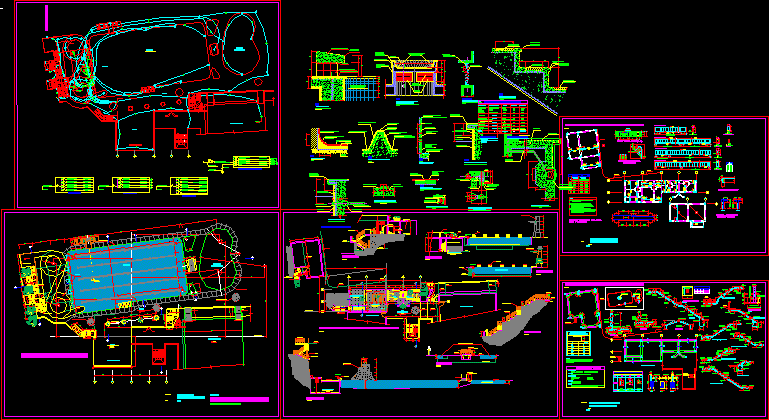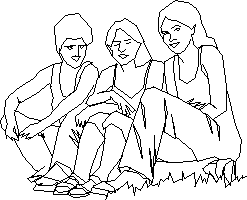School Egb3 – Plants DWG Block for AutoCAD
ADVERTISEMENT

ADVERTISEMENT
School 2 levels – With class rooms of technology , computer- Cover patio Plants
Drawing labels, details, and other text information extracted from the CAD file (Translated from Spanish):
implantation plant and curves of levels, municipal line, dividing axis, cut aa, with recess .-, cordon de vereda de ho ao, detail of ford, p.max., cordon de ha, plant, vacuum on top floor sum, general ground floor, ground floor, roof plant, s. machines, subsoil, total surface, general upper floor, balance of superificies, water reserve, modified, date, responsible, location, scales, project, drawing, vo. bo., work no., implantacion-low floor, flat no., work, floor plan, set and top floor
Raw text data extracted from CAD file:
| Language | Spanish |
| Drawing Type | Block |
| Category | Schools |
| Additional Screenshots |
 |
| File Type | dwg |
| Materials | Other |
| Measurement Units | Metric |
| Footprint Area | |
| Building Features | Deck / Patio |
| Tags | autocad, block, class, College, computer, cover, DWG, levels, library, patio, plants, rooms, school, technology, university |








