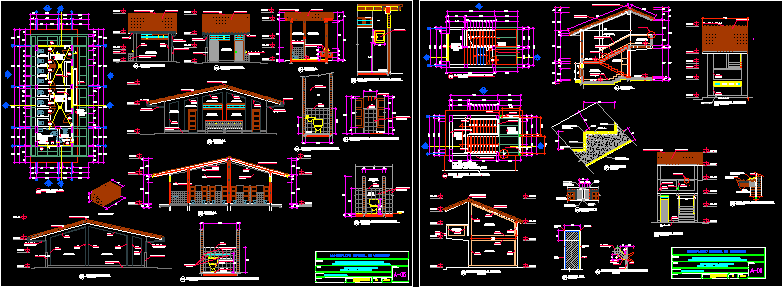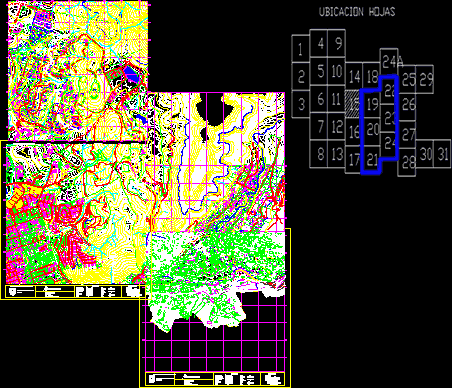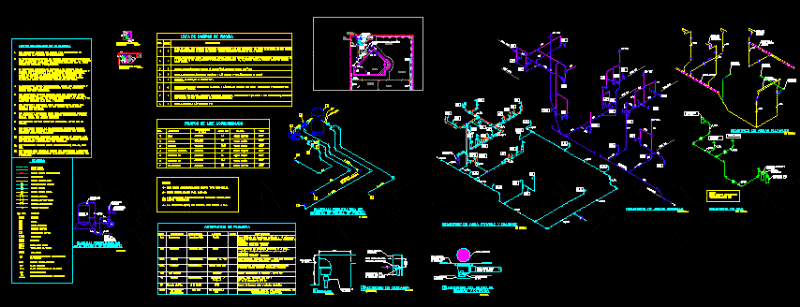School Enlargement Project- Construction Details, Stairs, Plumbing, Joints DWG Full Project for AutoCAD

JOINTS, STAIRS, PLUMBING, ETC.
Drawing labels, details, and other text information extracted from the CAD file (Translated from Spanish):
viewportscale, viewtitle, Viewnumber, environment, Npt, Scales, cut, Scales, cut, Concrete shelving, Done on site, environment, Npt, Scales, cut, viewportscale, viewtitle, Viewnumber, viewportscale, viewtitle, Viewnumber, Scales, cut, Scales, cut, Scales, cut, Scales, cut, Scales, cut, Scales, cut, Scales, cut, Scales, cut, ss.hh module Batteries, district municipality of vischongo, April, sheet, date, flat:, draft:, Location:, designer:, scale, of the secondary level antonio raymondy de pomacocha, infrastructure improvement in the i.e., reviser:, chumbe quispe raul a., pomacocha dist.visconcho prov. vilcashuaman depart. I love you, plant cut elevations, s.h. mens, Npt., floor tile venetian, s.h. women, Npt., floor tile venetian, sidewalk, Npt., burnished cement floor, s.h. disabled women, Npt., floor tile venetian, H.H. H H., Npt., floor tile venetian, Npt., Npt., Deposit, Npt., polished cement floor polished, sidewalk, Npt., break, Npt., polished cement floor polished, passage, Npt., polished cement floor polished, adjacent module, scale:, floor plan second tranche, scale:, floor plan first tranche, scale:, plant of ss. H H., s.h., scale:, cut, scale:, front elevation, scale:, cut, scale:, elevation posterior, white mayolica, scale:, Low tank toilet detail for s.h. Disabled, Plate of, Majolica, brick wall, Painted, White, scale:, toilet cubicle detail, scale:, cut, scale:, elevation posterior, Npt., brick wall, Painted, brick wall, Painted, brick type iv, scale:, cubicolo detail of teacher, Painted, scale:, view detail cubicolo from outside, Npt., brick wall, Painted, brick wall, Painted, Npt., brick wall, Painted, brick wall, Painted, Npt., scale:, detail, brick wall, Painted, brick wall, Painted, brick wall, Painted, brick wall, Painted, brick wall, Painted, brick wall, Painted, Npt., brick wall, Painted, brick wall, Painted, brick wall, Painted, brick wall, Painted, Npt., scale:, right side elevation, brick wall, Painted, brick wall, Painted, brick wall, Painted, Npt., anchor faith, scale:, detail, corner groove profile, fo., with anchorages, bruna, finished cement, polished, Rough, polished concrete, bruna, with painted mortar, coated ceiling, rounded edge, tarrajeo polished, bruna, rubbed, Tarragon, parapet, scale:, detail, See det., slab., high stuck, plastic foam, between tapajunta, seal with neoprene, floor., Billet of, with, fixing screw, tapajunta, with sealant, painted background, scale:, detail, ss.hh module Batteries, district municipality of vischongo, April, sheet, date, flat:, draft:, Location:, designer:, scale, of the secondary level antonio raymondy de pomacocha, infrastructure improvement in the i.e., reviser:, Ing. chumbe quispe raul a., pomacocha dist.visconcho prov. vichyashuaman depart
Raw text data extracted from CAD file:
| Language | Spanish |
| Drawing Type | Full Project |
| Category | Stairways |
| Additional Screenshots | Missing Attachment |
| File Type | dwg |
| Materials | Concrete, Plastic |
| Measurement Units | |
| Footprint Area | |
| Building Features | |
| Tags | autocad, construction, constructive details, degrau, details, DWG, échelle, enlargement, escada, escalier, étape, full, joints, ladder, leiter, plumbing, Project, Sanitary, school, stair, staircase, stairs, stairway, step, stufen, treppe, treppen |








