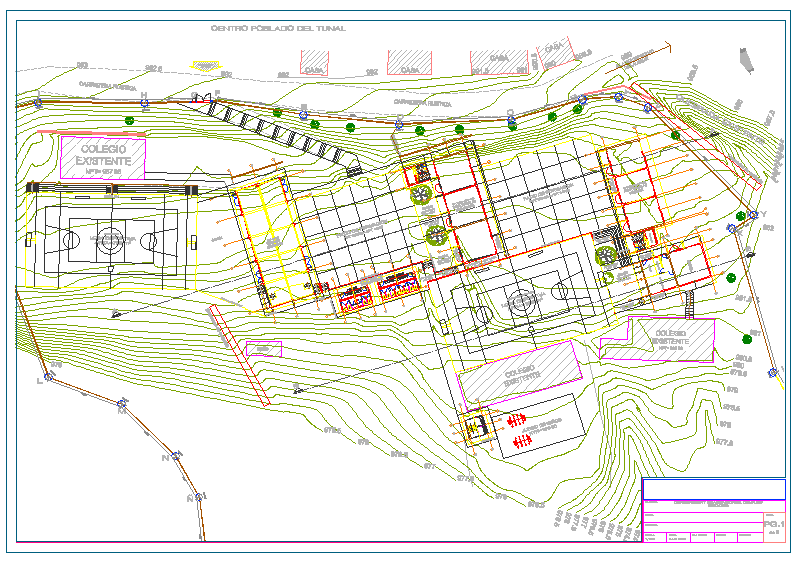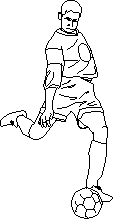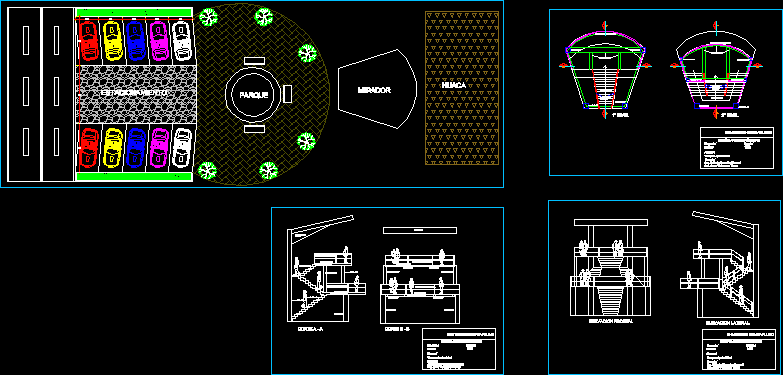School – General Plant DWG Block for AutoCAD
ADVERTISEMENT

ADVERTISEMENT
School – General Plant – Peru
Drawing labels, details, and other text information extracted from the CAD file (Translated from Spanish):
deposit, food environment, guardianship, topic, file, address, staff room, library, sub address, waiting room, laboratory, existing school, house, bathroom, the municipality of lalaquiz, wall for light box, rustic road, construction and rehabilitation of the educational complex, project :, plan :, location :, lamina :, scale :, date :, lev. topog:, cadista:, revised:, populated center of the tunal, existing creek, j ”, j ” ‘, l’ ‘, m’ ‘, q’ ‘, garden, projection of vegetal slope, area of ss.hh , auditorium area, quebrada evacuation
Raw text data extracted from CAD file:
| Language | Spanish |
| Drawing Type | Block |
| Category | Schools |
| Additional Screenshots |
 |
| File Type | dwg |
| Materials | Other |
| Measurement Units | Metric |
| Footprint Area | |
| Building Features | Garden / Park, Deck / Patio |
| Tags | autocad, block, College, DWG, general, library, PERU, plant, school, university |








