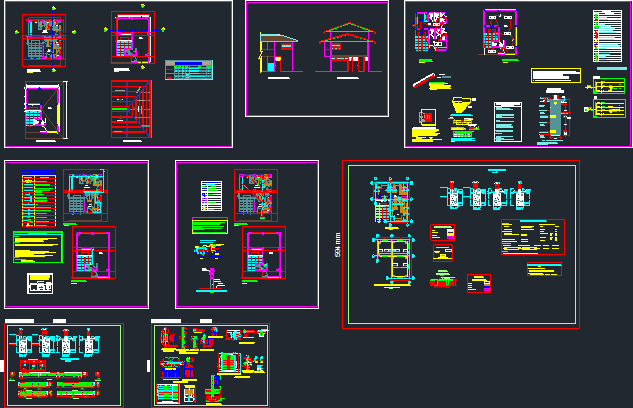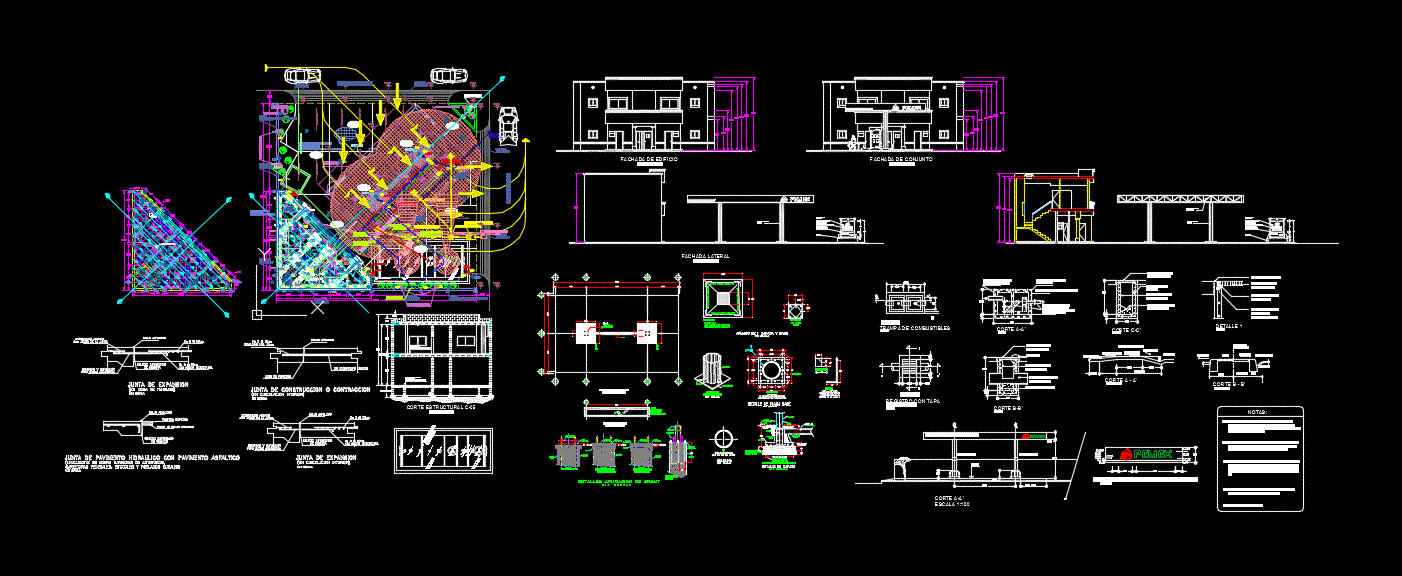School Health DWG Elevation for AutoCAD

Battery bathrooms for men and women; plant outages; elevations, electrical systems, plumbing, foundations.
Drawing labels, details, and other text information extracted from the CAD file (Translated from Spanish):
detail of, to the axis of the slab, lightened typical, not to tie, to stirrup of beam, – door and sheet metal, finished with painting hammered equal, the bars will be of electrolitic copper of the following, distribution board:, – bars and accessories: must be isolated from all the cabinet, – box, to embed in wall, metal type with rails, general switch, capacities :, bars, symbol:, – equipment with sockets, reactor equal to alpha, arran-, luminaire specifications :, luminaire, sub distribution board, distribution board, bracket – wall, description, legend, symbol, motor starter, energy meter, automatic tee, water pump motor, emergency light output, time switch, posts with lampposts, ceiling mounted luminaire, emergency kit indicator lets, lamp with metal grid to attach, detail of lighting fixture, aluminum grid, metal anchor plate for fixation, pipes, concrete slab challenge, electrical outlets, lighting, reserve, single line diagram, cover, copper electrode, connector, common salt, sifted earth, farm, charcoal, conductor :, work gel, etc., chemicals such as: silikagel, thor gel ,, industrial products can be used, replacing charcoal and salt, note:, compacted, earth well, electric conductors should be copper, protection with pvc similar to tw., the switches will be of the thermomagnetic type with capacity, of distribution of lighting and receptacle will be of type sel., the conduits will be made of pvc. sap for the, malogren the driver, pipes and should not show inside, roughness that, should hold with enough slack to the switches., on the sides should have the openings for the left of the, thick painted with anticorrosive base and color finish gray, technical specifications, or curved pvc., for the pipe connections should be used straight connectors, used in the places where the pipes make a change of, will be of the commercial type manufactured pvc, octagonal for, the centers, and rectangular for the receptacles, of materials, or it can be of resin with calotas with metal rail., finished, wall or wall, level of roof, pvc pipe, hat, ventilation, det. ventilation hat, cut f-f, register box, plant, box detail, log, clay brick rope current, ss.hh. teachers., for things, computer room, see floor, ss.hh. women, ss.hh. males, quantity, material, sill, high, wide, open, windows, doors, vain box, transparent semi-transparent glass, cedar wooden doors and frames according to design, first floor, second floor, wooden strap, wooden beam, sense roof, roof plane, float valve, check valve, straight tee with drop, universal union, straight tee with rise, tee, pipe crossing without, connection, cold water pipe, water meter, hot water pipe, legend water, description, symbology, irrigation tap, – all gate valves should be installed between two universal joints installed in the wall in a niche-type box, with the final topographic plans to verify the feasibility of connecting to the public network. , – before the execution of the work the contractor of the sanitary installations will have to check the top and bottom levels, – the drainage and ventilation pipes will be installed before emptying the floor or lifting the wall, tests: – tar hydraulic tests :, it will be necessary to cover the pipes, technical specifications, beams, joists or walls, areas of foundation of columns., – the pipes and accessories for the system of drainage and ventilation will be of pvc-salt, facilities:, materials:, – the accessories for drain: tees, yees, elbows, etc. they will be of sanitary type, that is to say with curved joints., – the valves of gate, check, globe, etc., will be provided with universal unions., cover simulating the finish of the wall, npt, universal union, spherical valve, – the uprights of drainage and ventilation pipes that reach the roof, should be prolonged above the finished floor until, with special glue, special glue, – the ventilation pipes will be pvc – sel and sealed, – the pipes of drains will be filled with water, after plugging, – the operation of each sanitary appliance will be verified, – the drainage pipes will be pvc – sap and will be sealed with, drain, drain pipe, ventilation pipe, symbols, straight tee, sanitary tee, double sanitary tee, reduction, reg.rosc. floor bronze, frontal elevation, lateral elevation, structural legend, flat beam, girder beam, partition, lightened slab, legend slabs, column table, columneta anchor, columneta, see d, boot, columneta in slab, dowells: see d, details in partitions, ø of columneta, detail of re
Raw text data extracted from CAD file:
| Language | Spanish |
| Drawing Type | Elevation |
| Category | Schools |
| Additional Screenshots |
 |
| File Type | dwg |
| Materials | Aluminum, Concrete, Glass, Wood, Other |
| Measurement Units | Metric |
| Footprint Area | |
| Building Features | |
| Tags | autocad, bathrooms, battery, College, construction details, DWG, electrical, elevation, elevations, health, library, men, plant, plumbing, school, systems, university, women |








