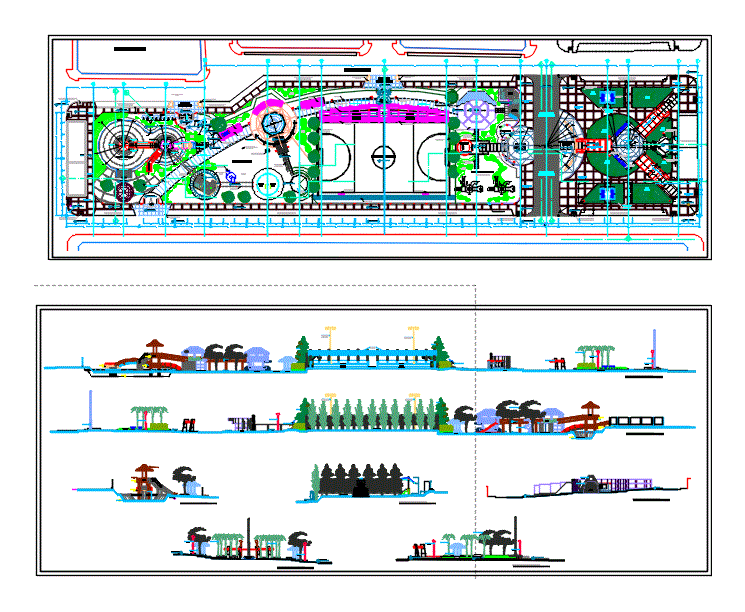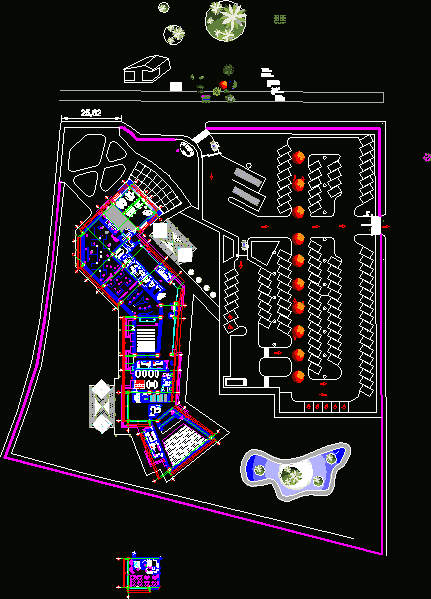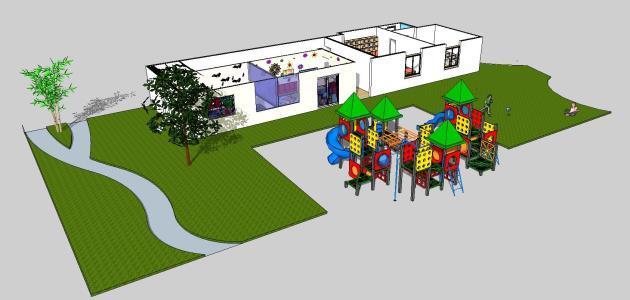School Hotel Project DWG Full Project for AutoCAD
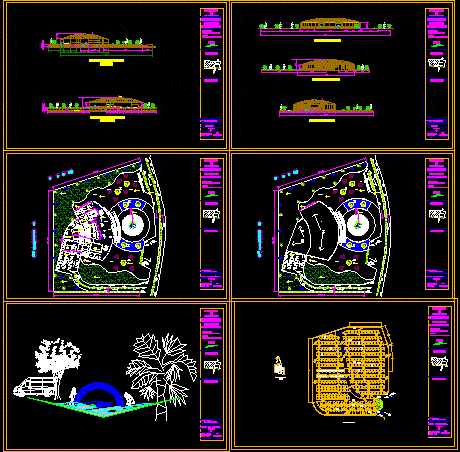
School Hotel Project – Plants – Sections – Elevations
Drawing labels, details, and other text information extracted from the CAD file (Translated from Spanish):
p. of arq enrique guerrero hernández., p. of arq Adriana. rosemary arguelles., p. of arq francisco espitia ramos., p. of arq hugo suárez ramírez., university of guadalajara, architecture, architectural composition vi, professor: arq. georgina peraza glez., student: fco j. martín del campo saray., municipal theater, name of the project, architectural plant, location, symbology, north, date, low, up, payment with ticket, plant assembly, elevations, sections, detail of square, third floor plant, plant basement, public parking, square, underground parking, theater exit ramp, stage vestibule, dressing rooms, lobby, exhibition area, boxes, distributor, admission, main entrance, general, seats, stage, rehearsal and stage area, street , tridilosa, southeast longitudinal section, northwest longitudinal section, northwest elevation, southeast elevation, main elevation, av. mexico, technological mty., to mojoneras, municipal trail, room, d ”, iii, vii, viii, projection of palapa, reception, luggage, vestibule, valet parking, concessions, stock, main access, cistern , substation, address, source, gym, water mirror, employees, rest room, mud tubs, cellar, tanning, vertical, camera, waiting room, sundecks, spa, blvd. medina ascencio, first level architectural floor, student :, francisco j. martin del campo saray., teacher :, sheet :, scale :, material :, date: and place :, architectural plant, type of plane :, dimension, specifications :, degree in architecture, architectural composition vii, meters, arch. jorge vélez., grade :, subject :, r. Wagner, location, tennis, tennis, basketball, blvd. medina asencio, loading and unloading area, laboratory, men, toilets, women, bar, kitchen, beach access, tennis court, store
Raw text data extracted from CAD file:
| Language | Spanish |
| Drawing Type | Full Project |
| Category | Hotel, Restaurants & Recreation |
| Additional Screenshots |
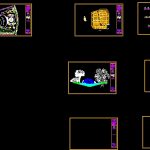  |
| File Type | dwg |
| Materials | Other |
| Measurement Units | Metric |
| Footprint Area | |
| Building Features | Garden / Park, Deck / Patio, Parking |
| Tags | accommodation, autocad, casino, DWG, elevations, full, hostel, Hotel, plants, Project, Restaurant, restaurante, school, sections, spa |



