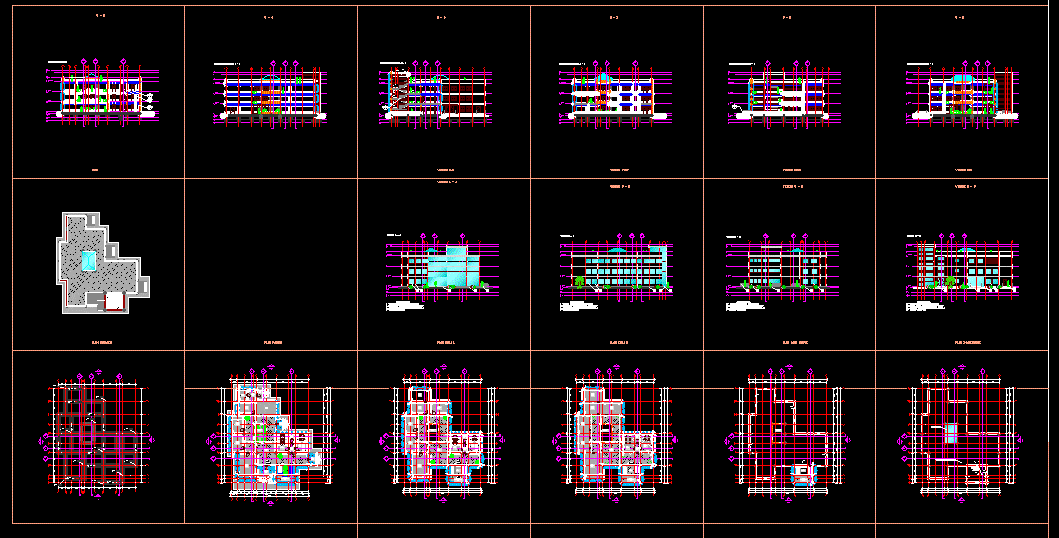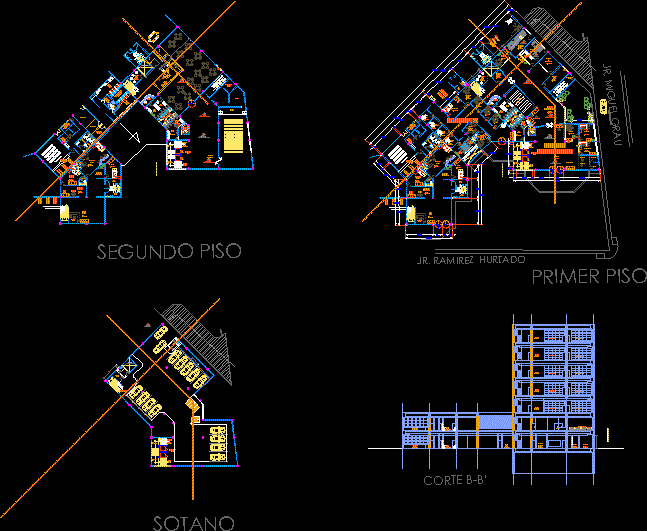School Kindergarten With Layout DWG Block for AutoCAD
ADVERTISEMENT

ADVERTISEMENT
school kindergarten WITH LAYOUT
Drawing labels, details, and other text information extracted from the CAD file (Translated from Romanian):
description, revnr, signature, date, verified, scale, project no., pl. no, date, specification, name, signature, project manager, design, eng. abculaulei, dtac, phase, sucevei street, fn, falticeni county, suceava county, drawing, format, doru vasiliu-s. , verified, ing. ciobanu, revision note, revno, ing., xxx, plan foundation, tagnumber, viewnumber, sheetnumber, view c – c, view d – , layout of the staircase, clad plan, stair house plan, south view, east view, west view, north view, foundation plan, site
Raw text data extracted from CAD file:
| Language | Other |
| Drawing Type | Block |
| Category | Schools |
| Additional Screenshots |
 |
| File Type | dwg |
| Materials | Other |
| Measurement Units | Metric |
| Footprint Area | |
| Building Features | |
| Tags | administrative building, autocad, block, College, DWG, kindergarten, layout, library, school, university |








