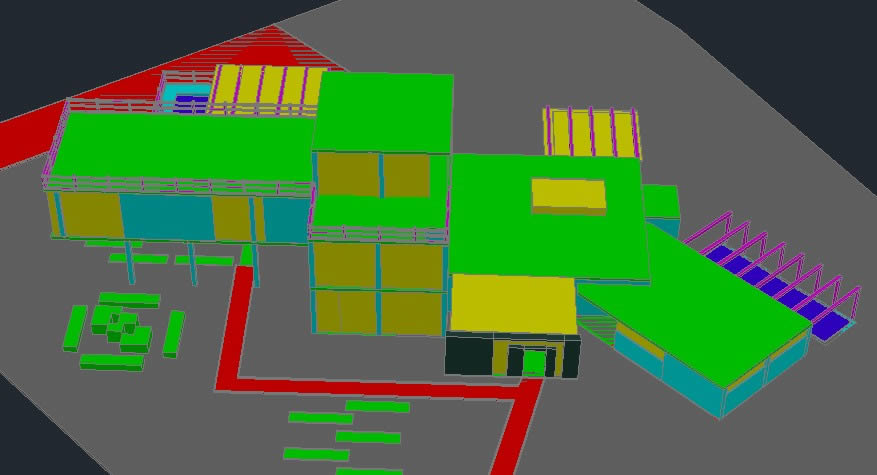School – Lab Expansion DWG Full Project for AutoCAD

Remodeling extension of a laboratory in college or university; Tecnologico Ciudad Madero in Tamaulipas state; Mexico. The project includes: physical survey; future proposal; Electrical (lighting and contacts and switches); as well as construction details shoe; slab and chains.
Drawing labels, details, and other text information extracted from the CAD file (Translated from Spanish):
foundation detail, column section, column elevation detail, slab detail, cubicles, ground floor, upper floor, corridor, research cubicle, examination room, professionals, access office, headquarters, current architectural floor., emergency exit, area to be modified, future architectural plant, area headquarters, classroom cam, blackboard and screen, bathroom, cad cam classroom, furnishing proposal, future electrical installation., foundation plant – footings, foundation plant – league chains, plant of slabs – slab enclosures, slabs plant – detail coffers, enclosure trabe, link chain, variable, polarized duplex contact, damper., proposed, current electrical installation., architectural, location :, pending, project :, company:, address, cc, remodeling laboratory, wood, date :, projected :, serv. grales, plane:, key :, location :, drew :, scale, orientation, tec wood, olive trees architects., arq. olive groves, graphic scale, olive trees architects, revision no., dimensions, meters, in centimeters, without scale, electrical, estimentation, aesthetics, est – structural details
Raw text data extracted from CAD file:
| Language | Spanish |
| Drawing Type | Full Project |
| Category | Schools |
| Additional Screenshots |
 |
| File Type | dwg |
| Materials | Wood, Other |
| Measurement Units | Metric |
| Footprint Area | |
| Building Features | |
| Tags | autocad, ciudad, College, DWG, expansion, extension, full, lab, laboratory, library, Project, remodeling, school, state, tamaulipas, university |








