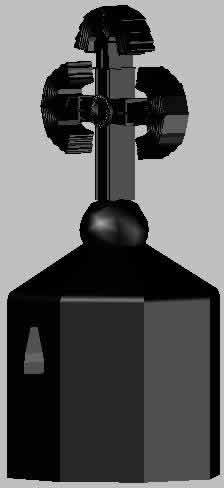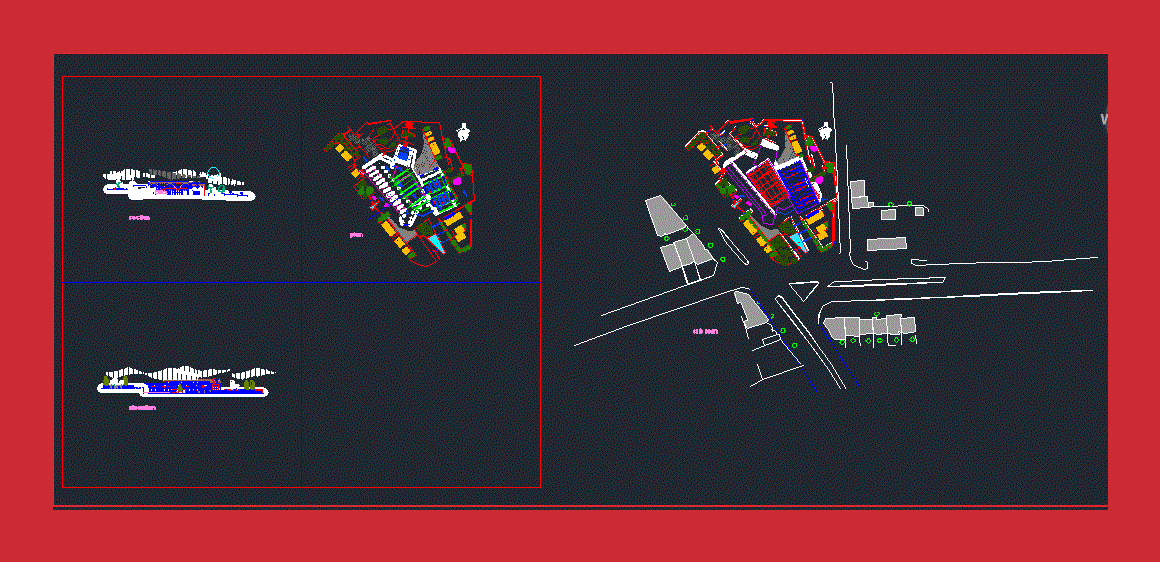School Of Music And Dance DWG Plan for AutoCAD

Outline Plan of a school of music and dance hall has acoustic treatment and a park in income.
Drawing labels, details, and other text information extracted from the CAD file (Translated from Spanish):
wall only, fuel rear, for use with non, maestranza, cleaning items, general deposit, warehouse, carpentry, table, employee area, kitchen, s.h. women, s.h. men, warehouse, dressing rooms, hall, white clothes, proy. curtain, office items, kitchen, drinks and ice cream dispenser, extractor hood, grill, potato fryer, frying plate, frig. meats, frig. vegetables, ware, cooking, served, dishwashing, crockery, chopped, ca. spring, av. gral vivanco, jr. Jose Santiago Wagner, ca. gamarra, hotel floor, school of music and dance in the historic center of free town, stage, point of visibility, room, dep. instr., music., retroescena, proscenio, foyer, being of artists, dep. mobil., dep. vestua., dep. clean, hall, dressing rooms, generator, wardrobe, cafeteria, amphitheater, fast food, household, deposit and treatment of waste, cistern and pump room, general deposits, general stores, generator, s.h. women, s.h. men, yard maneuvers, sum, fonoteca, control, computer consoles room, dep. of furniture and cleaning, mirror of water, deposit, informal test, contruc.instr. musical, meeting room, table of parts, reception, direc. academic, direc. administrative, secre academic, secre adm., kitchenet, director, secretary, museologist, museum, refrigerator, dressing rooms, service, academic records, treasury, teachers’ room, dep
Raw text data extracted from CAD file:
| Language | Spanish |
| Drawing Type | Plan |
| Category | Schools |
| Additional Screenshots |
 |
| File Type | dwg |
| Materials | Other |
| Measurement Units | Metric |
| Footprint Area | |
| Building Features | Garden / Park, Deck / Patio |
| Tags | acoustic, autocad, College, dance, DWG, hall, income, library, music, outline, park, plan, school, treatment, university |








