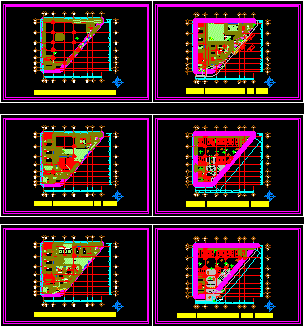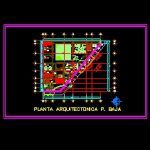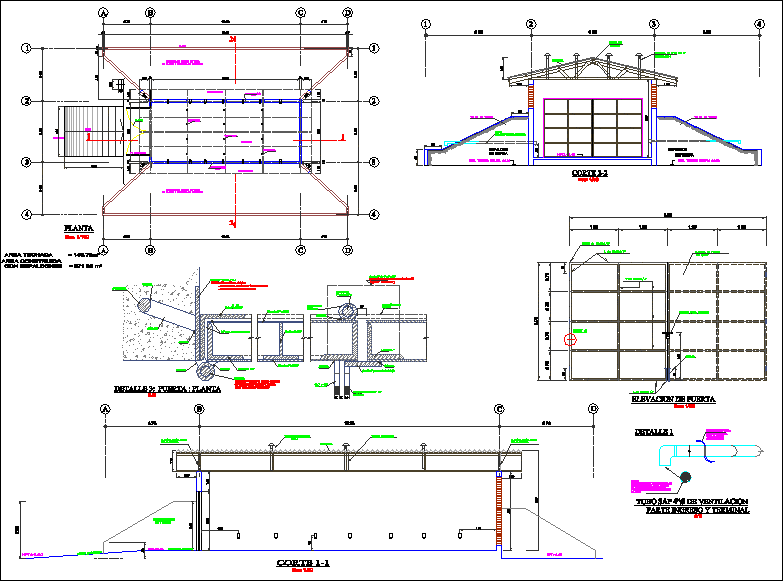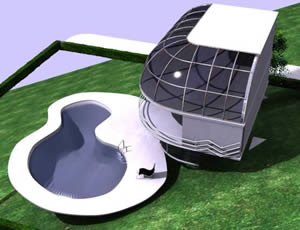School Of Music DWG Block for AutoCAD
ADVERTISEMENT

ADVERTISEMENT
School of music – Plants – Laboratories – Auditorium – Class rooms
Drawing labels, details, and other text information extracted from the CAD file (Translated from Spanish):
sink, up, n.p.t., address, sub-dir., director, main access, var., semi-basement architectural plant, vehicular access, basement architectural plant, architectural floor p. low, file, stands, computer, auditorium, podium, low, cafeteria, women’s toilets, school playground, b.n., n.i.r., architectural floor roof, dressing room, utility, wait, administration, tribune, exit, emergency, warehouse, coord. English, ssh, laboratory, monterrey, n.l., corner with cuahutemoc, street father mier, review, drawing, date, scale, architectural, specialty, location of the project, project, new market colon, architectural plants, plane, no. of plane, plane key
Raw text data extracted from CAD file:
| Language | Spanish |
| Drawing Type | Block |
| Category | Schools |
| Additional Screenshots |
 |
| File Type | dwg |
| Materials | Other |
| Measurement Units | Metric |
| Footprint Area | |
| Building Features | Deck / Patio |
| Tags | Auditorium, autocad, block, class, College, DWG, laboratories, library, music, plants, rooms, school, university |








