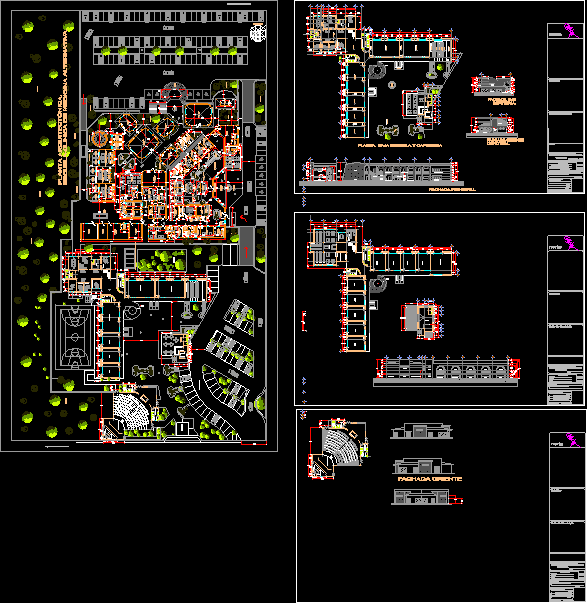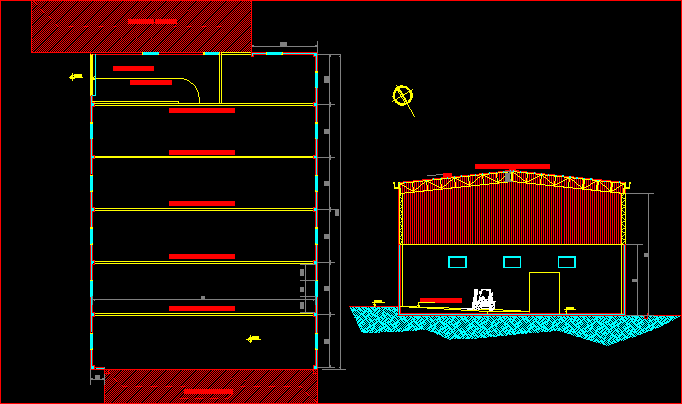School Natural Medicine Clinic DWG Block for AutoCAD

Clinical School of Natural Medicine
Drawing labels, details, and other text information extracted from the CAD file (Translated from Spanish):
p. of arq enrique guerrero hernández., p. of arq Adriana. rosemary arguelles., p. of arq francisco espitia ramos., p. of arq hugo suárez ramírez., dressing rooms, women’s bathrooms, men’s bathrooms, access booth, botanic garden, accountant, up, computer room, archive, architectural floor. school-clinic of alternative medicine, bathrooms, library, study cubicle, teacher’s room, copier and stationery, ground floor, iii, vii, viii, corridor ground floor, audiovisual, laboratory of acumputa, hall upstairs, cubicles of coordinators, administrative unit, stairs, ramp, stationery, bookstore, cafeteria, library, fountain, planter, boardroom, podium, main square, north, details, school seals, municipality seal, mts, acot, alternative medicine clinic , type of work :, no. expert, drawing :, esc, tuxtla gutierrez, chiapas, city :, location :, owner :, name of the plane :, architectural, surface of the land, construction data, constructed area, ground floor, project, name and signature of the expert responsible for work, surface built high floor, new work, no folio :, alignment and no. official, dr. july caesar davis oaks, road el jobo – suchiapa., dressing room, bathroom, women, restrooms, men, waiting area, changing rooms, post-partum, recovery room, septic, expulsion room, expulsion room in water, stretchers, props, nurses, module, control, surgical, washing, doctors, dining room, care, newborns, head of service, labor, assessment, room, staff, dirty clothes, instrumental, prewash, toilet, room, bathroom, patients, dining room, hyperbaric, chamber, acupuncture, hydrotherapy, room for, laundry, machines, room, maintenance, charge of, garbage, cellar, temazcal, green area, chiropractic, physiotherapy, massage, kitchen, pharmacy, office, orchard, heliotherapy, proy. slab, maneuvers, patio, terrace, access, square, main access, north
Raw text data extracted from CAD file:
| Language | Spanish |
| Drawing Type | Block |
| Category | Schools |
| Additional Screenshots |
 |
| File Type | dwg |
| Materials | Other |
| Measurement Units | Metric |
| Footprint Area | |
| Building Features | Garden / Park, Deck / Patio |
| Tags | autocad, block, CLINIC, clinical, College, DWG, library, natural, school, university |








