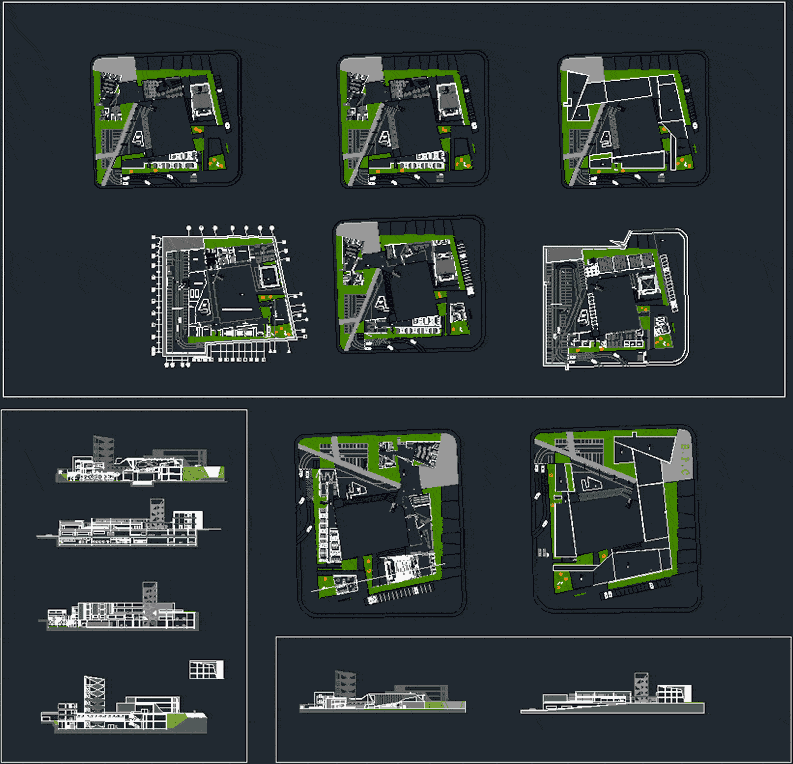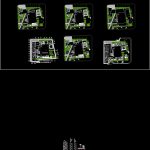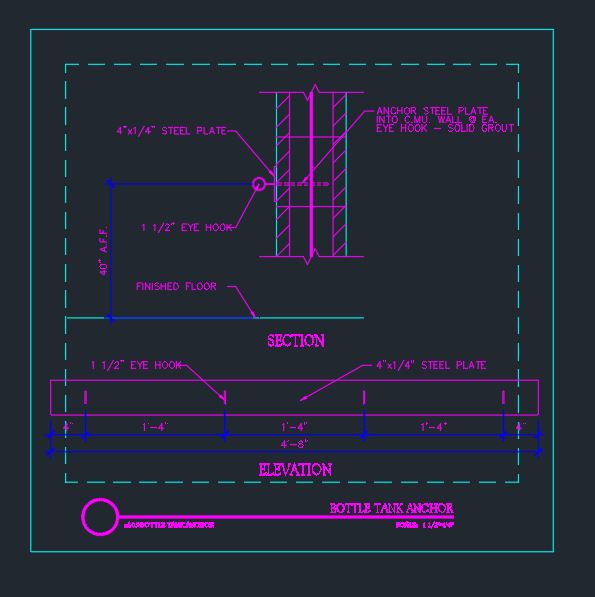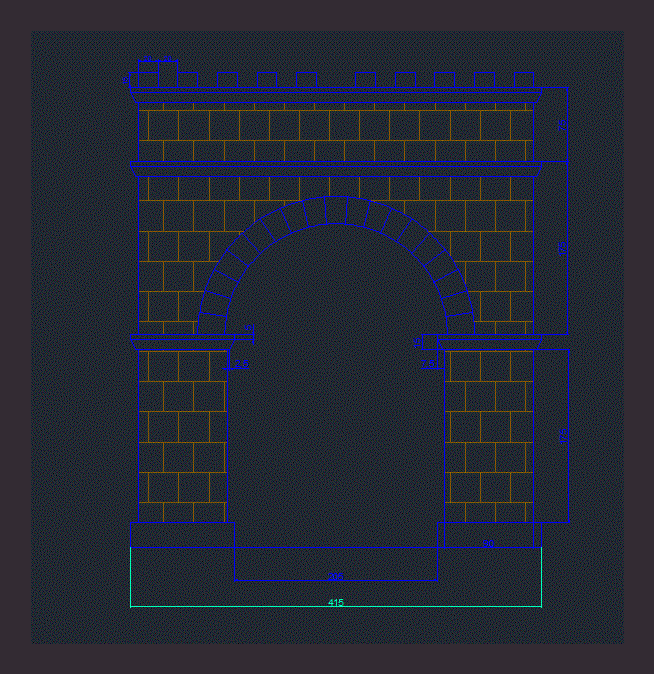School Of Civil Protection DWG Block for AutoCAD

School of Civil Protection designed for 5 curricula areas–training, theoretical studies, nursing, administrative and public affairs. Including fire fighting field and tower.
Drawing labels, details, and other text information extracted from the CAD file (Translated from Spanish):
losacero, truss, polycarbonate, profile, straps, ambulance, rescue fire drill tower, accounting, archive, level, openwork blocks, metal cover, gym, classroom, foyer, accounting, archive, columns, concrete slab, Earth, vegetation, grid grid, gavera, insulating, asphalt mantle, concrete slab, load download, details, bridge, green cover, ramp, metal cover h.d, insulating, tower, ambulance, north, columns, losacero, truss, polycarbonate, profile, straps, columns, concrete slab, Earth, vegetation, grid grid, gavera, insulating, asphalt mantle, concrete slab, rescue fire drill tower, accounting, archive, mechanical workshop, training yard, Self Defense, nursing physiotherapy, Deposit, canine training, gym, do not stop, fourth flashover, fire protection means, first aid workshop, material behavior workshop, cote welding workshop, electicity workshop, hydropneumatic, electronic room, Deposit, equipment deposit, delivery of clean clothes, delivery of dirty clothes, load download, load download, private parking, workshops, public parking, to”, b ”, c ”, d ”, and”, souls daily, souls monthly, refri chicken meats, refri fruit vegetables, rescue fire drill tower, load download, rescue fire drill tower, load download, design Workshop, draft:, school of civil protection, name of the plane:, of training, scale:, teacher:, design Workshop, draft:, school of civil protection, name of the plane:, scale:, teacher:, design Workshop, draft:, school of civil protection, name of the plane:, scale:, teacher:, design Workshop, draft:, school of civil protection, name of the plane:, ceiling, scale:, teacher:, design Workshop, draft:, school of civil protection, name of the plane:, scale:, teacher:
Raw text data extracted from CAD file:
| Language | Spanish |
| Drawing Type | Block |
| Category | Police, Fire & Ambulance |
| Additional Screenshots |
  |
| File Type | dwg |
| Materials | Concrete, Other |
| Measurement Units | |
| Footprint Area | |
| Building Features | Deck / Patio, Parking, Garden / Park |
| Tags | administrative, autocad, block, central police, civil, designed, DWG, educational institution buildings, feuerwehr hauptquartier, fire department headquarters, gefängnis, nursing, police station, polizei, poste d, prison, protection, school, studies, substation, umspannwerke, zentrale polizei |








