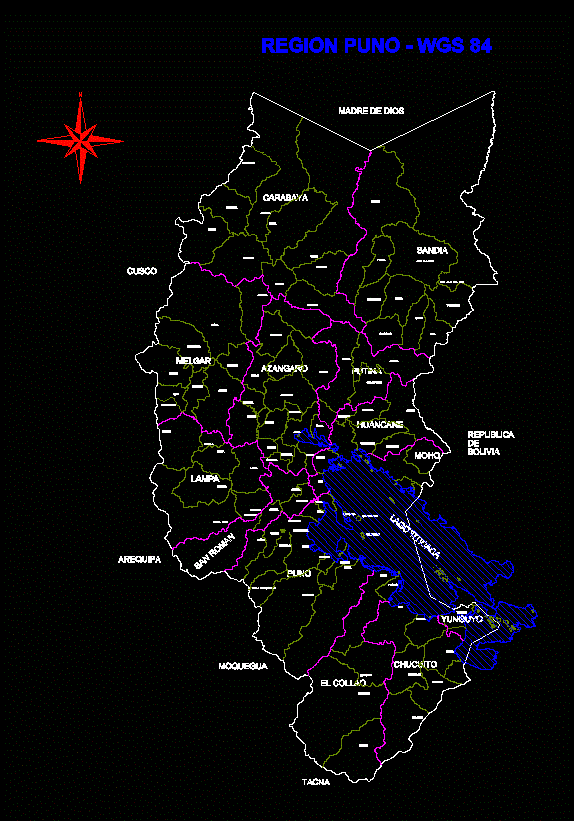School Of Dance And Music DWG Detail for AutoCAD

Displays details of the planning of a school for the arts of dance and music
Drawing labels, details, and other text information extracted from the CAD file (Translated from Spanish):
upper medium architectural dance project, faculty of san carlos de guatemala, Student: Roberto Morales, meat:, Advisor: Alejandro Castillo, date:, scale:, parking buses, load download, Main income, vehicular exit income, overall, entry space, total area of land, occupation index, free construction index, facade line maximum height facade line, module, use, audience., high schools library: dance music, virtual fitness room., Commercial area: café saul kiosk restaurant, Street, avenue, load download, parking buses, trash, cellar, floor, audience, flavor square, exhibition area, foyer lobby elevators stands, area, capacity, box, capacity for users., Street, avenue, auditorium plaza del sabor exhibition area, entry, double height, stage, wait for makeup, locker room, showers, s.s women, runway, individual dressing rooms, wait for makeup, locker room, showers, s.s men, individual dressing rooms, box, exhibitions, flavor square, comes from floor, s.s women, s.s men, bucket of elevators, entry, load, buses, control, s.s women, s.s men, journalism booth, living room, capacity for users., dressing room, capacity for artists., stage, ability for artists, area, capacity, square, capacity for users., journalism room, capacity for journalists., foyer, auditorium box, journalism room, H.H., parking buses, flavor square, exhibitions, entry space, entry, departure, sales kiosks, trash, load download, parking buses, cellar, H.H. mens, H.H. women, Main income, vehicular exit income, service income, H.H. women auditorium, H.H. men auditorium, service area, cellar, scenography, service area, cellar, scenography, H.H. of service, towards dressing rooms, stage, foyer, floor, audience, cafe saul, load download, foyer lobby elevators stands, area, capacity, box, capacity for users., Street, avenue, auditorium cafe saul sales kiosks, living room, capacity for users., dressing room, capacity for artists., stage, ability for artists, elevator, capacity floors serve, foyer, auditorium room, auditorium service, load download, cafe saul, sales kiosks, living room, load, entry space, ticket office, square, cafe saul, audio Video, users al floors, users al floors, cardiovascular, dumbbells, aerobics, H.H. dressing rooms, parking buses, load download, lockers, floor, library, general address, fitness center, lobby, Street, avenue, general address gym library, lobby, library, general address, H.H., H.H. dressing rooms, fitness center, be outside, service area, fitness center, library, address, lobby, archive, reading, cubicles, kitchenette, accounting, boardroom, address, H.H. women, H.H. mens, triple height, outer area, basement, ventilation area, basement, administrative parking, students, public, students, public, departure, area of machines, cube towards auditorium, cube towards lobby, to lobby, basement, basement, Street, avenue, parking machine room, parking, basement, machine, basement, basement, plazas, Location, cars, basement, cars, basement each., buses, platform, trucks, load download, basement, Wall of contension, ventilation area, Cube
Raw text data extracted from CAD file:
| Language | Spanish |
| Drawing Type | Detail |
| Category | Misc Plans & Projects |
| Additional Screenshots |
 |
| File Type | dwg |
| Materials | |
| Measurement Units | |
| Footprint Area | |
| Building Features | Deck / Patio, Elevator, Parking, Garden / Park |
| Tags | arts, assorted, autocad, dance, DETAIL, details, displays, DWG, music, planning, school |







