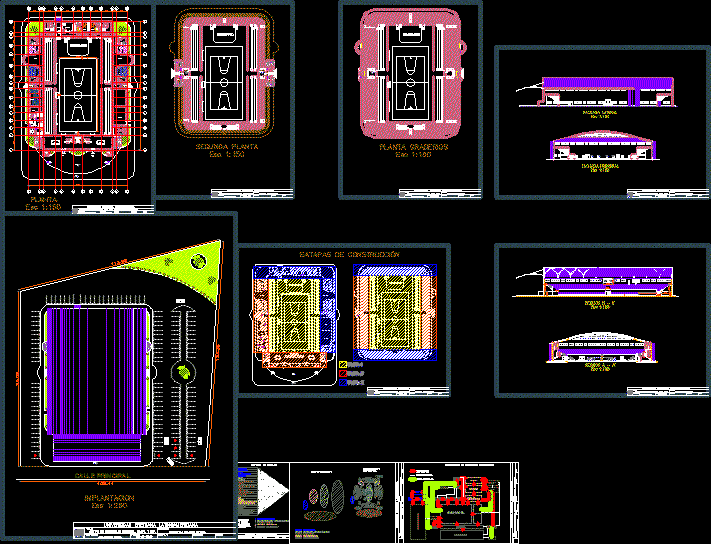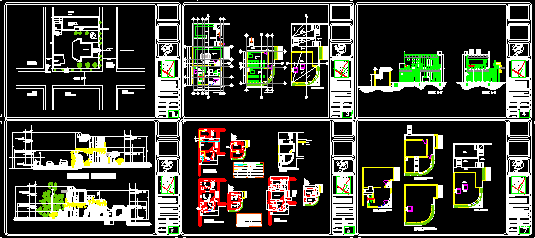School Of Fine Arts DWG Detail for AutoCAD

School of Fine Arts – Plants – cut – Details sustainable – limited
Drawing labels, details, and other text information extracted from the CAD file (Translated from Spanish):
disabled ramp, npt, parking lot, performance scenario, external exposure, performance scenario, marble floor, pool, marble floor, pool, room, lobby, reception, ss.hh. women, ss.hh. mens, stage, audience, dressing rooms men, women’s locker room, sound, job, auditorium stock, work area, cupboard, dance studio, Theater workshop, pottery workshop, ceramic workshop, sculpture workshop, arts workshop, engraving workshop, arts workshop, general storehouse, engraving workshop, cleaning room, fourth garbage, Stock materials, engraving workshop, women’s locker room, circulation, circulation, circulation, circulation, circulation, circulation, circulation, circulation, npt, banking, npt, marble floor, pool, marble floor, pool, theoretical classroom, sculpture workshop, theoretical classroom, computer room, artistic education classroom, painting workshop, ss.hh. women, ss.hh. mens, theoretical classroom, drawing workshop illustration, sheet, theme, school of, esc, arq reategui osores edgardo., ruiz cabrera carola, course:, student:, architectural design, teachers:, fine arts, orientation:, code:, flat, ground floor, arq ahyde chirinos., date:, sheet, theme, school of, esc, arq reategui osores edgardo., ruiz cabrera carola, course:, student:, architectural design, teachers:, fine arts, orientation:, code:, flat, ground floor, arq ahyde chirinos., date:, sheet, theme, school of, esc, arq reategui osores edgardo., ruiz cabrera carola, course:, student:, architectural design, teachers:, fine arts, orientation:, code:, flat, arq ahyde chirinos., date:, cross sections, longitudinal cuts, waiting room, Secretary, treasury, general file, ss.hh, human Resources, Logistics, computer office, meeting room, to be, address, accounting, administration, area of attention, reading room, warehouse, reading room, ceramic workshop warehouse, ss.hh. mens, ss.hh. women, sculpture workshop stock, iveco, Lambayeque School of Fine Arts, ss.hh. mens, ss.hh. women
Raw text data extracted from CAD file:
| Language | Spanish |
| Drawing Type | Detail |
| Category | Misc Plans & Projects |
| Additional Screenshots |
 |
| File Type | dwg |
| Materials | |
| Measurement Units | |
| Footprint Area | |
| Building Features | Pool, Parking, Garden / Park |
| Tags | arts, assorted, autocad, Cut, DETAIL, details, DWG, fine, limited, plants, school, sustainable |







