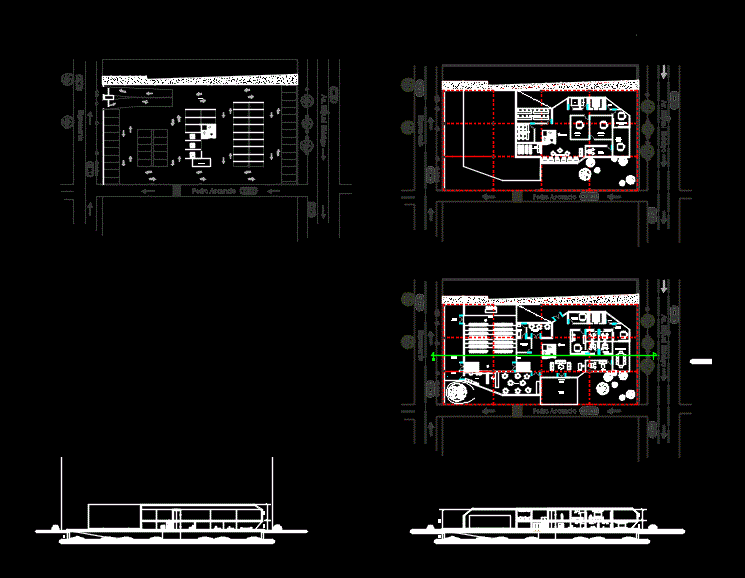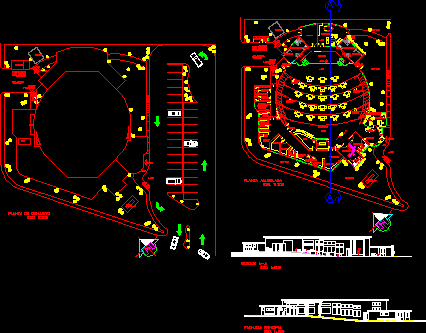School And Offices DWG Block for AutoCAD

Offices for distance education center
Drawing labels, details, and other text information extracted from the CAD file (Translated from Spanish):
sebastian, necromancer, miguel hidalgo, pedro ascencio, general data, location sketches, student :, lamina, project, design of simple interconnected spaces, grade :, shift, morning, date, fifth semester, distance, center, education, content, jessica alexandra, valdés rodríguez, clave, scale, pedro ascencio, necromancer, av. Miguel Hidalgo, restrooms, water mirror, area for exhibitors, secretarial area, director, boardroom, study area, computer rooms, substation, assembly plant, Hidalgo facade, necromancer facade, toilets, management, first level, second level, reception, loft, financial resources, human resources, cafeteria, warehouse, kitchen, platform production production studio, human resources, uses room, multiple, warehouse, plaza, access, planning and, statistics, file, development, academic, exit, emergency, entrance, loading and, download, auditorium, school control, secretary, coordination, academic, room, cctv, service, floor, high, architectural, parking, basement, cuts, x-x cut ‘, cut and-and’, ground floor, top floor, soda lime glass, concrete slab top, open soul beams, thermal air chamber, gypsum wall board, concrete footing, concrete blocks, material bituminous for roofs, rigid foam insulation board, facade cut, pedro ascencio facade
Raw text data extracted from CAD file:
| Language | Spanish |
| Drawing Type | Block |
| Category | Office |
| Additional Screenshots |
 |
| File Type | dwg |
| Materials | Concrete, Glass, Other |
| Measurement Units | Imperial |
| Footprint Area | |
| Building Features | Garden / Park, Parking |
| Tags | autocad, banco, bank, block, bureau, buro, bürogebäude, business center, center, centre d'affaires, centro de negócios, DWG, education, escritório, immeuble de bureaux, la banque, office, office building, offices, prédio de escritórios, school, studies |







