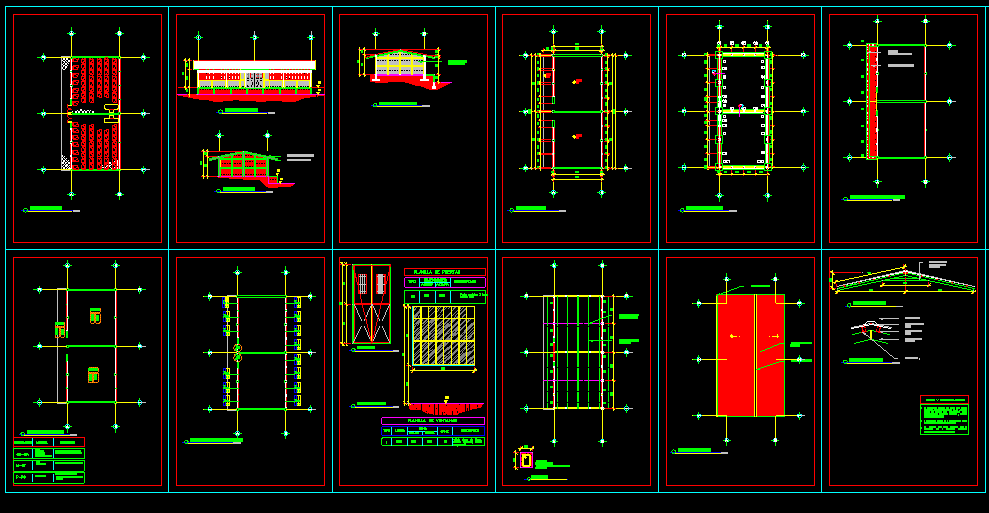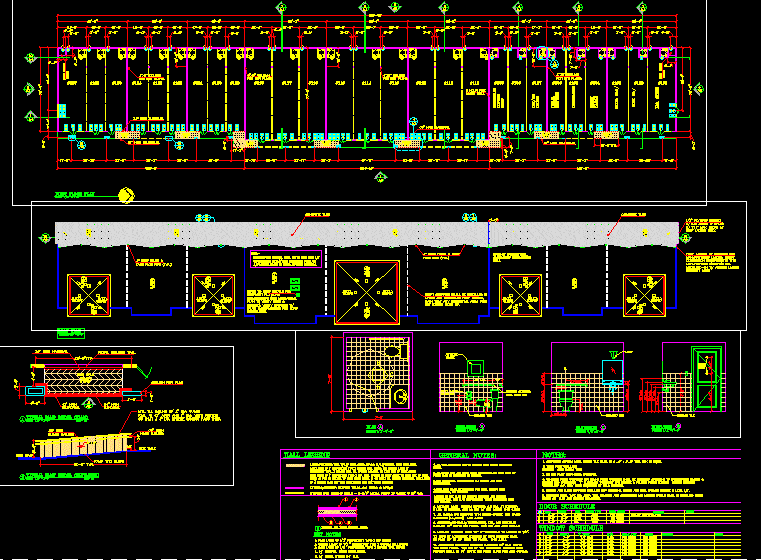School Papaya DWG Block for AutoCAD
ADVERTISEMENT

ADVERTISEMENT
Two typical classrooms for papaya community located in Cuilapa, Santa Rosa, Guatemala – rural area
Drawing labels, details, and other text information extracted from the CAD file (Translated from Spanish):
foundation plant, foundation, window, cut wall b, cut wall, aisle, bounded plant, furnished floor, symbology, distribution board, positive driver, negative conductor, blindness numenclature, return, electric bridge, notes and specifications, solid, illum., thhn, type, circuit sheet, cable, cant., use, rec., flip-on, load, force, finishing plant, p-pg, m-bv, nomenclature, material, description, cm- lm, block wall seen, granite floor, door panel, dimensions, width, height, window slate, bay, ashlar, lintel, plant doors and windows, deck plant, floor containment corridor, frontal elevation, lateral elevation, section cross section, truss detail
Raw text data extracted from CAD file:
| Language | Spanish |
| Drawing Type | Block |
| Category | Schools |
| Additional Screenshots |
 |
| File Type | dwg |
| Materials | Other |
| Measurement Units | Metric |
| Footprint Area | |
| Building Features | Deck / Patio |
| Tags | autocad, block, classrooms, College, community, DWG, guatemala, library, located, rosa, santa, school, typical, university |








