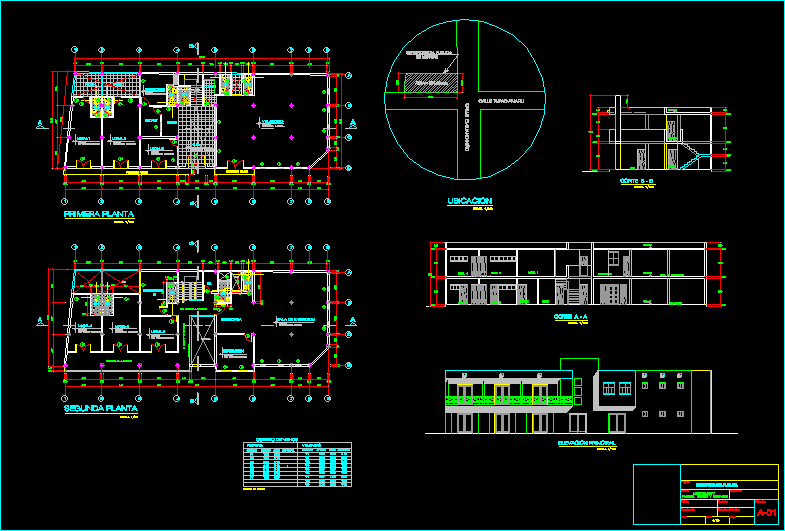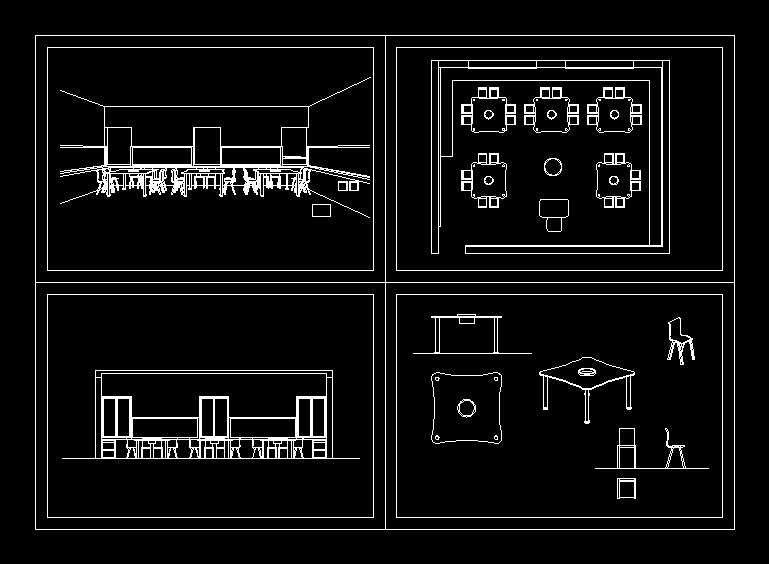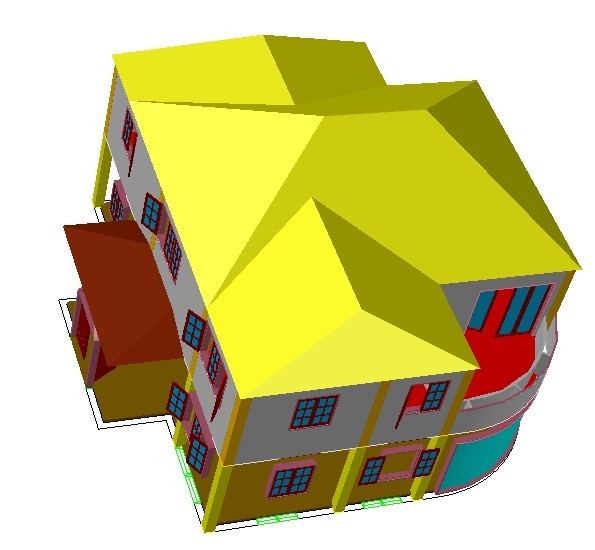School With Perimeter Fence DWG Detail for AutoCAD
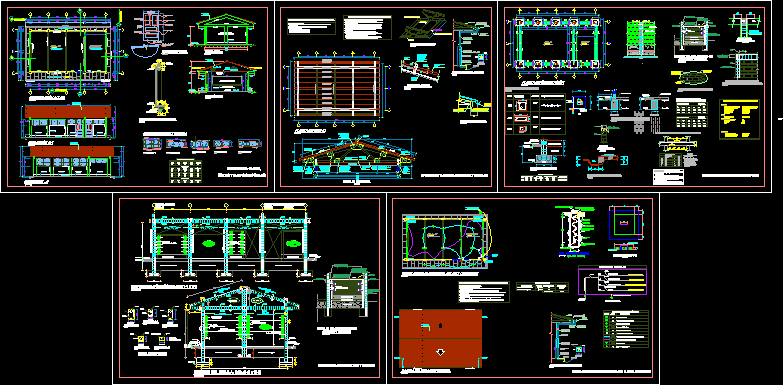
Education Center Construction details and perimeter fence
Drawing labels, details, and other text information extracted from the CAD file (Translated from Spanish):
column steel see column table, detail of girder beam, for confinement of partitions, section bb, and finishes with latex paint, polished cement slate, slate paint finish, tarred walls, beam, columns with beams, detail anchoring, specification of brick mortar, beam and column in final section, steel meeting detail, interior spliced on the supports, – the minimum length of an overlap joint in compression shall be the length of development in, within a Required length of overlap shall be used splice type c., required overlap type b splices shall be used. if more than half of the ba- is joined, strictly necessary and if less than half of the bars are spliced within one length, – splices in areas of high stress should preferably be avoided, however, if they were, where is the length of the splice, and ld is the length of development in traction., – the minimum length of overlap in splices overlapped in traction will be in accordance with the re, overlapping splices of corrugated bars, subject to understanding, subject to traction, specified, increase the length of joint, b.- in case of not joining in the areas, c.- for lightened and flat beams, steel, indicated or with the percentages, detail for cutting of rods in traction and compression, superior reinforcement , valordem, interior reinforcement, h any, in the same section, note, tie column-supporting wall, foundation, overburden, lower bars, development lengths, corrugated bars to traction, barr ace superior, f’c, long. desar in cm., det. from well to ground, to verify that there are no energy leaks., technical specifications electrical installations, with terminal for grounding., conductor., tierre cernida of culture, chemical dose thor-gel, copper bar, d approx., connector, cover detail, extraction handle, for concrete cover, output for simple switch, maximum demand, demand factor, installed power, load table, public network, comes from the ground, reserve, box octagonal passage, external lighting, classroom outlets, single diagram, lighting classrooms, symbol, legend electrical installations, general distribution board, energy meter, outlet for light center, outlet for outlet, outlet for spot light, description, height, alfeizar and partitions, isolation detail of, uncoated place, coverage tejaforte, detail tijeral, mooring beam, ridge, specific weight masonry, solid brick kk clay, masonry compression, masonry, coatings, technical specifications, steel, concrete, beam detail, gutter, sardinel sidewalk detail, classrooms layout, expansion joint, mooring detail, support tympanum, lower beam reinforcement, technical specifications design in wood, existing in the area., – Sawn wood must be dry at a moisture content in equilibrium with the environment where, – all structural wood or not, exposed to the direct action of rain must be protected with substantial, hydrophobic, waterproof coatings or by means of eaves or flashing. – in the drying process of the wood to be used, the appearance of defects will be avoided, so that the wood is not in contact with the ground. or with other sources of humidity. if this is the case, it should be treated with a preservative applied with an adequate method, which guarantees its tolerance to the wood parts are the following :, effectiveness and permanence., alter the mechanical properties, tolerances, considerations and tolerances, considerations, gutter detail, truss, detail of sky, rain drop detail, coverage, foundation plant, shoe details, d see attached picture, shoe box, boot distribution, cant, section, type, reinforcement , observations, isolated footing, foundation details, brick wall, doors, slates, windows, cant., span box, width, height, sill, variable, sweeping, corrido foundation, reinforced overburden, simple overburden, beam for confinement, and external, foundation, on foundation, flooring, separation between abutments, section, table of columns, contributed, bearing, partition, electrical installation classrooms and direction, and structure: foundations and details, electrical installations-pluvial drain and details, sidewalk, ceiling projection, polished and burnished cement floor, tijeral projection, drainage channel, confined wall, confined partition, direction, elevation, tijeral type i, sm, k , leaves under the path, external cable is left, public network, brick wall, supporting wall aa axis, supporting wall dd axis, ee axis bearing wall, junction, rainwater runoff, low pipe, door and window details
Raw text data extracted from CAD file:
| Language | Spanish |
| Drawing Type | Detail |
| Category | Schools |
| Additional Screenshots |
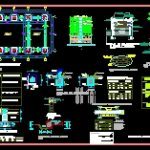  |
| File Type | dwg |
| Materials | Concrete, Masonry, Steel, Wood, Other |
| Measurement Units | Metric |
| Footprint Area | |
| Building Features | |
| Tags | autocad, center, College, construction, DETAIL, details, DWG, education, fence, library, perimeter, school, university |



