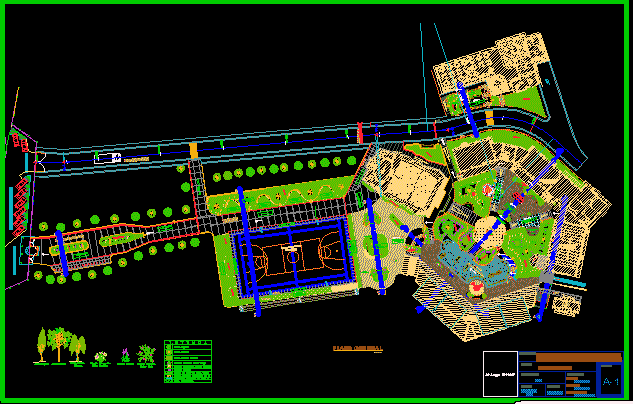School Project Covered Patio DWG Full Project for AutoCAD

L1:PLANT ARCHITCTURE FIRST 1OUTLINE AND TABLE OF SURFACE PLANE OF INTERVENTION, LOCATION PLANE AND EMPLACEMENT L2: ARCHITECTURE PLANT FLOOR 2 SECTION , ELEVATION , ANCHORAGE DETAIL L3:COVER PLANTS SECTION A – A FIXTURE
Drawing labels, details, and other text information extracted from the CAD file (Translated from Spanish):
address, bmd., secret., utp., room, prof., dining room, kitchen, after, sshh., pers., serv., shower, minusv., computer, warehouse, general, apartment, resident, camarin , men, women, multitaller, classroom, differential, prebasic, munusv., multicacha, patio, repair coating pillars, total surface, units, quantity, polygon, tree planting, total amount, quantity, playgrounds, surface, reposition, multi-court covered patio , extension, disabled lifting system, uni, compacted stabilized, compacted gravel layer, npt, beam foundation metal structure, concrete pavement, polished finish, zinc aluminum cover panel, long continuous instapanel type, rainwater drop, zincalum roof, polycarbonate cover, frame tubest, see plan structure, roofs, first floor, second floor, official line, building line, proposed surface, proposed roof, existing roof, maximum gorky, location, and location, roof, existing, foundation, v er pl. structures, anchor detail, union detail, rain water drop, faith channel. galv., coastal profile, zincalum roof, polycarbonate, existing construction, sheltered surface, reticulated beam, antejardin, covered projection, existing construction, tubest structure, channel development, stiffener, ball., interventions, multi-court cover, replacement c, area , projection official line, projection building line, grade, official line, building line, antejardin, existing building, proposed extension, symbology, road axis projection, cut line aa, application of grade, reference line cut aa, axis roadway, Flush application, application official line, application building line, reference line, road axis, ball., Maximo Gorki Street, Pedestal ha, det. plane structures, pavement, radier, polyethylene layer, gravel layer, stabilized, compacted, polished concrete, reference line cut bb, reference line cut bb, cut bb, location and location map, note: the scales are marked in each of the plans., lamina content, urban improvement program, background, project, expansion – multi-court cover, property data, commune, location, owner, architect, owner, architect, observations :, note: the dimensions prevail over the drawing ., rep. legal, plan of intervention, scheme and table of surfaces, plan location and location, total existing surface, enclosures, existing construction, terrain, table of surfaces, total surface first floor, total constructed surface, total proposed surface, scheme of surfaces, plan of covers, cut aa, intervention plan, courtyards, basic patio, covered patio, kindergarten, no. al., standard, kinder, basic, _____, pre-basic education, parking, basic education, parking, ordinance, amount estac. , total, the final destination of the rainwater, will be by natural absorption of the land.
Raw text data extracted from CAD file:
| Language | Spanish |
| Drawing Type | Full Project |
| Category | Schools |
| Additional Screenshots |
 |
| File Type | dwg |
| Materials | Aluminum, Concrete, Other |
| Measurement Units | Metric |
| Footprint Area | |
| Building Features | Garden / Park, Deck / Patio, Parking |
| Tags | autocad, College, covered, DWG, full, intervention, library, location, outline, patio, plane, Project, school, structure, surface, table, university |








