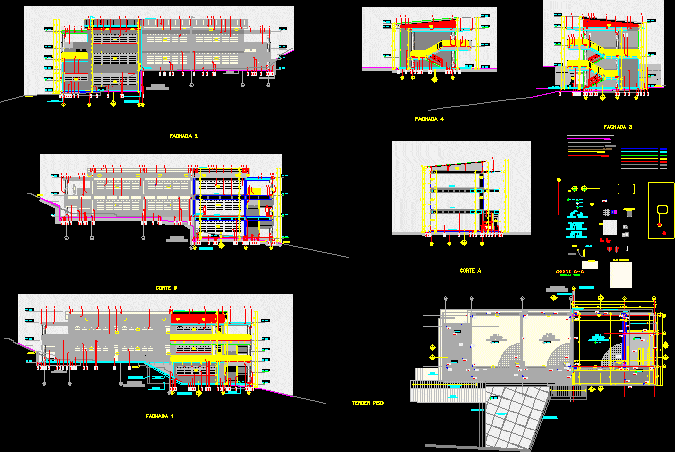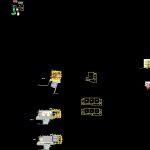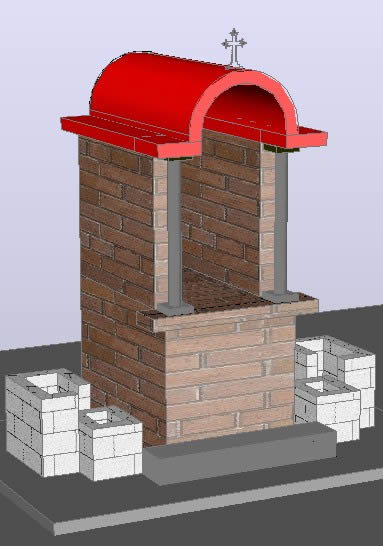School Project DWG Full Project for AutoCAD

Plants Sections and Elevations
Drawing labels, details, and other text information extracted from the CAD file (Translated from Spanish):
classroom, area :, io :, capacity :, students, na, nt, ne, name of the project:, address of the property, vo bo secretariat of planning o, project director :, consultant :, approved, – do not take measures directly on the, plan, – do not make modifications to the plans without, authorization of the consulting firm, – this plan cancels the previous ones to this, date, infrastructure secretary, architectonic, technical coordinator :, responsible architect, position :, name :, – verify and compare the measurements on site, – in case of difference with the plans, structural, architectural drawings, – for more information see drawings, details, – the details of the workshop that are indicated in, this map should be elaborated by the supplier or contractor according to your proposal and drawn up by the construction firm, important notes, team of architects, observations, of :, pl., project code, magnetic file path :, scale :, date :, contains :, drawing, arq: ricardo arenas elms, arq: jaime rodriguez cristancho, mat no:, coverage subdirection, xx, master plan classroom, laboratory, ball., ball, aa-achu-cons, aa-projections, achurado stoneware tablet, access, kitchen existing, beautiful municipality – antioquia, san felix headquarters in the, basic school in the ie, and endowment of furniture, arq. carlos alberto benavides white, claudia patricia romero, court a, first floor, second level, plant of the, plant of the second or veles, basic school in the ie, court b, plant floor, court, covered floor, court, number of façade, floor plan is found, cutting number, conventions, correspondence of technical specifications and budget items, nomenclature for doors or windows, wall, low wall, structure in concrete, specification, pottery, masonry, stoneware tablet or equivalent, washed gravel auction, floors, doors, windows, brick wall santafe or equivalent, concrete columns according to structural design., round concrete columns according to structural design., veneered in santafe brick or equivalent, prefabricated, washed gravel, exterior works, foundations, gargoyles, mesons for laboratory, ventilation grille, cana l pvc type amazonas, ventaneria metalica, air beams in concrete according to structural design., supply gas tank, covers, gravel bleachers washed, metal and PVC carpentry, ventaneria of ventilation in sheet, retaining walls according to structural design., walls of conencion according to structural design., columns in concrete round according to structural design, stairs in concrete according to structural design., santafe pressed brick finish or equivalent, concrete columns according to structural design., concrete beams according to structural design., steel poceta stainless laboratories, brick veneer santafe or equivalent, mediacaña cover plate, slope cover mortar waterproof
Raw text data extracted from CAD file:
| Language | Spanish |
| Drawing Type | Full Project |
| Category | Schools |
| Additional Screenshots |
 |
| File Type | dwg |
| Materials | Concrete, Masonry, Steel, Other |
| Measurement Units | Metric |
| Footprint Area | |
| Building Features | |
| Tags | autocad, College, DWG, elevations, full, library, plants, Project, school, sections, university |








