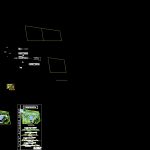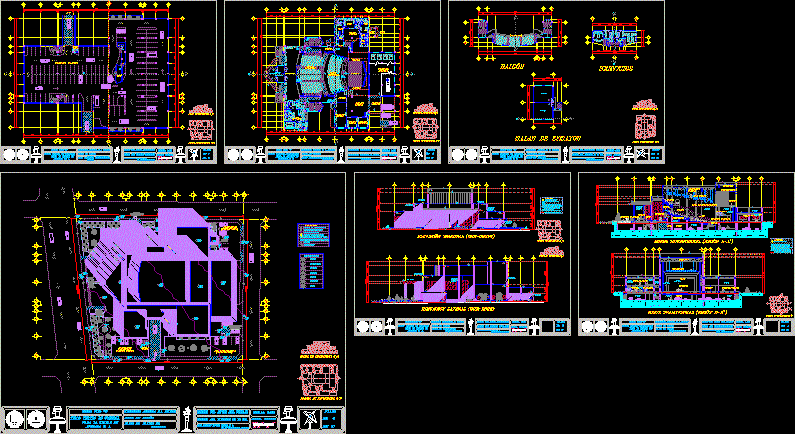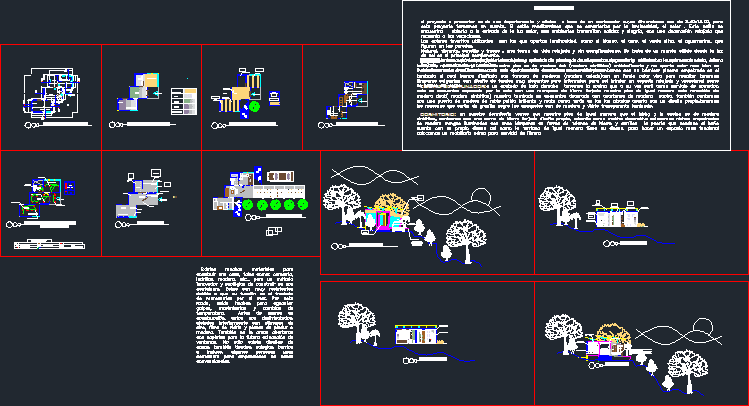School Project DWG Full Project for AutoCAD

School Project – Plants – Sections – Elevations
Drawing labels, details, and other text information extracted from the CAD file (Translated from Spanish):
p. of arq enrique guerrero hernández., p. of arq Adriana. rosemary arguelles., p. of arq francisco espitia ramos., p. of arq hugo suárez ramírez., supply, cold chamber, refrigerator, pantry, office, kitchen, sink, expansion, hall, games, civic patio, warehouse, pantry, cleaning, patio, kitchen, dining room, sum, nursing, admin., direction, rest, classroom, ss.hh. children, music room, computer center, library, chapel, mall, lobby, parking, parking service, yard maneuvers, ss.hh. ladies, ss.hh. varon, foyer, receipt, boardroom, secretary, booth, ss.hh. girls, apafa, psychology, file, corridor, materials, backpacks, reading area, terrace, ss.hh., cafeteria, s.h. children, s.s.h.h., material, proposal, c e n t r o d u c a t i e v i i i i i l, alberto barbachan, course:, teachers arqs., student:, unjbg, code :, jesus carbajal paxi, iv design workshop, architecture and urbanism, group:, gustavo becerra
Raw text data extracted from CAD file:
| Language | Spanish |
| Drawing Type | Full Project |
| Category | Schools |
| Additional Screenshots |
 |
| File Type | dwg |
| Materials | Other |
| Measurement Units | Metric |
| Footprint Area | |
| Building Features | Garden / Park, Deck / Patio, Parking |
| Tags | autocad, College, DWG, elevations, full, library, plants, Project, school, sections, university |








