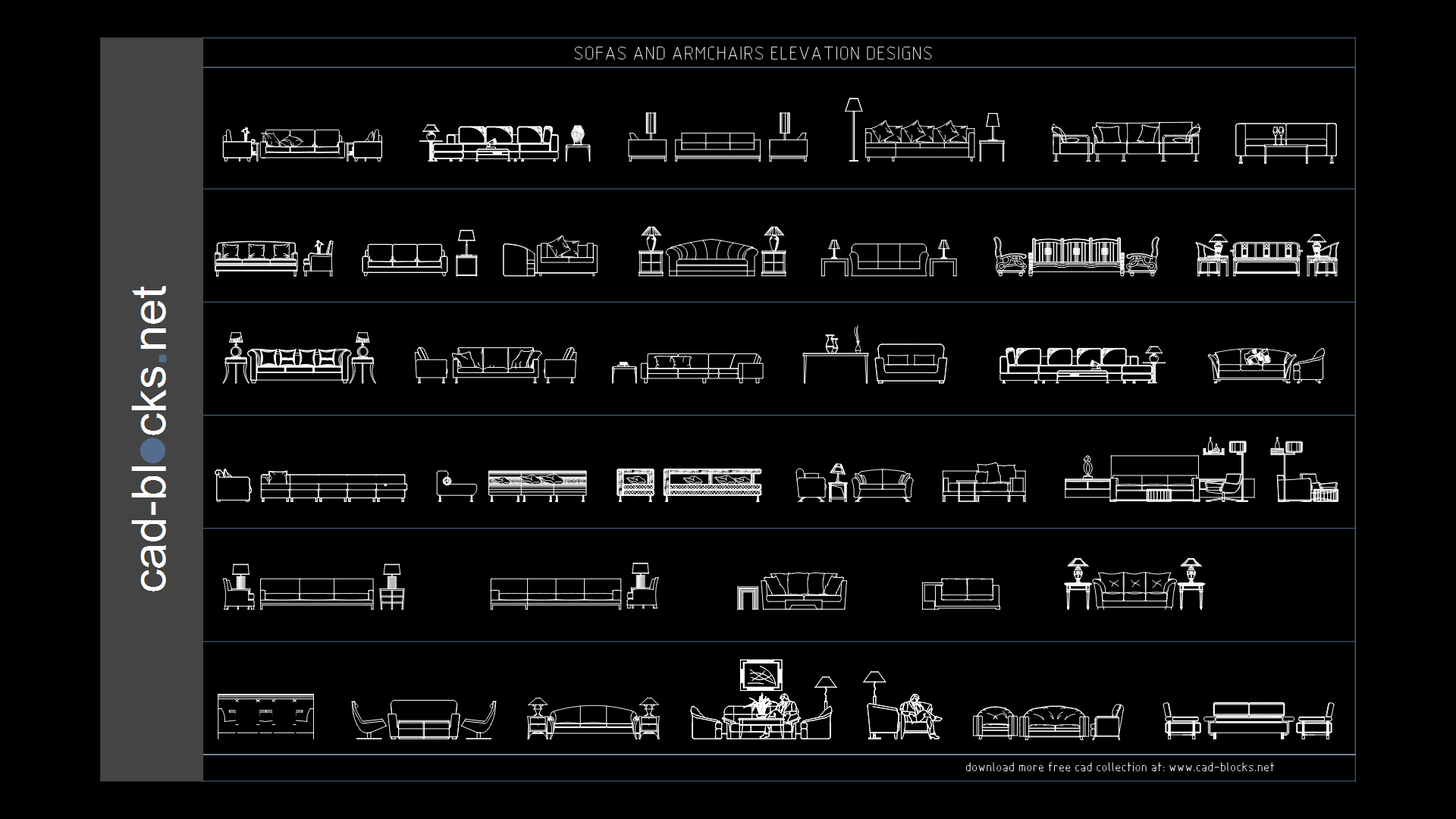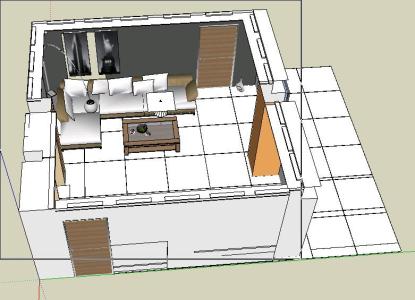School Project DWG Full Project for AutoCAD
ADVERTISEMENT

ADVERTISEMENT
School project 3 levels
Drawing labels, details, and other text information extracted from the CAD file (Translated from Albanian):
theme: general high school and sports complex, architecture iv b, worked: dh.tego consulted: a.shameti admitted: ark.prof.agron lufi ark.spiro bakellbashi ark.elton qepali ark.andi shameti, depot, auxiliary staff halls, showers, receptions, lobby, guard, snack bar, salona poliva, cafeteria, kitchens, library, lost aid, psychologist, gymnasium, physician, equipment, instructor, exhibition environment, classroom, chem-biol labs, , technical office cabinet, secretary, fot, lab.info, foreign language cab
Raw text data extracted from CAD file:
| Language | Other |
| Drawing Type | Full Project |
| Category | Furniture & Appliances |
| Additional Screenshots |
 |
| File Type | dwg |
| Materials | Other |
| Measurement Units | Metric |
| Footprint Area | |
| Building Features | |
| Tags | autocad, board, bureau, desk, DWG, full, furniture, levels, meubles, möbel, móveis, Project, room, school |








