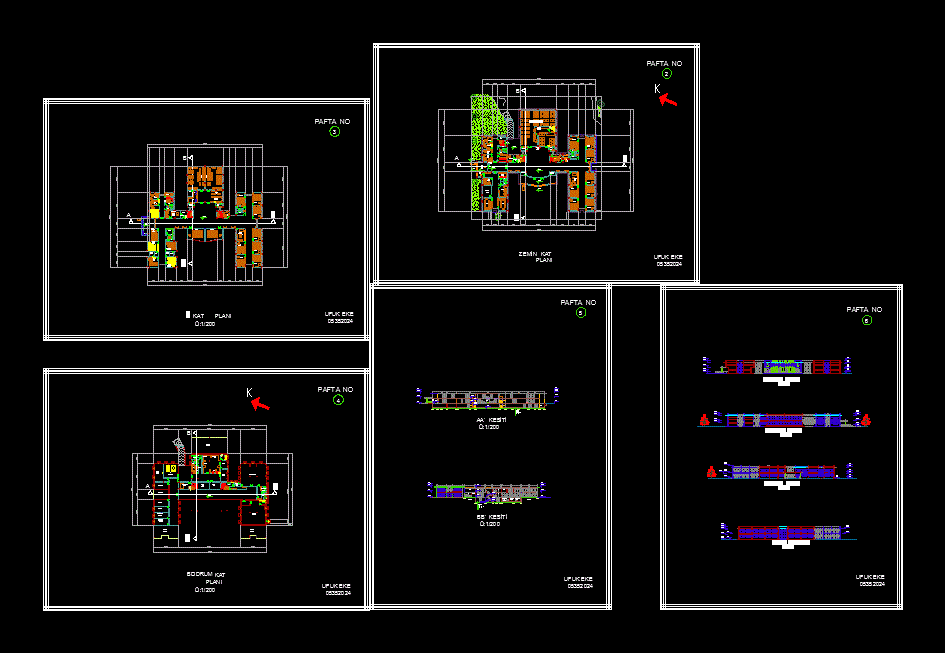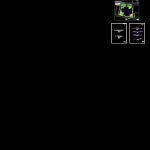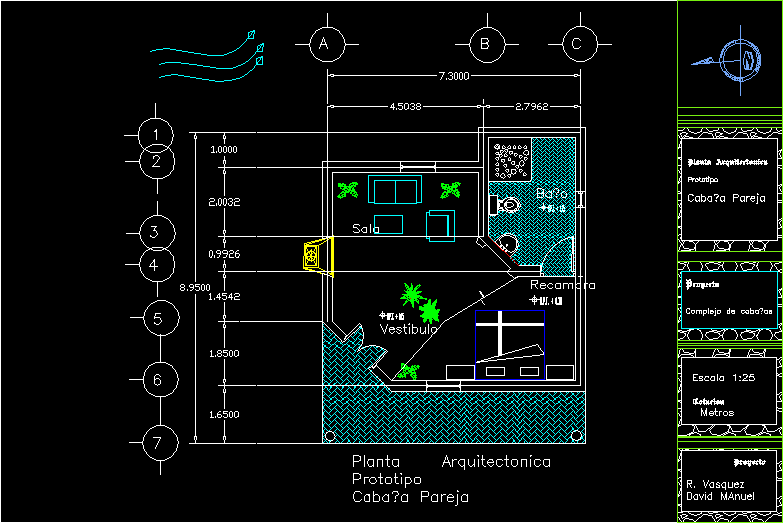School Project DWG Full Project for AutoCAD

School – plants – sections
Drawing labels, details, and other text information extracted from the CAD file (Translated from Turkish):
b.wc, use room, anasinif, n.wc, dining room, library, multi purpose studio, vajyet, plan, horizon, eke, southwestern, front, north, northeastern, security, engineering, kitchen, e.wc, emergency exit, dishwashing, student work, secretary, coffee table, archives, administrative entrance, main entrance, male wc, writing work, meeting hall, science laboratory, music class, counseling, guidance, painting classroom, foreign language lesson, computer classroom, recording, card catalog, k.wc, cleaning o., floor, floor, washing, preparation, preparation, cooking, service, staff dining room and rest, bay dressing wc and shower, lady wc and shower, cold storage, general warehouse, canteen, sports hall, heat center, generator room, canteen store, basement, e.walking room, e.wc, k.walking room, speak computer computer. aa ‘, atatürk corner, department, tc, mımarı project, primary school, school, intersection, bb, building, general store, workshop, staff food and rest, covering, reinforced concrete, grobeton, laying, tamped ‘, the exit of the exit, the southeast
Raw text data extracted from CAD file:
| Language | Other |
| Drawing Type | Full Project |
| Category | Schools |
| Additional Screenshots |
 |
| File Type | dwg |
| Materials | Concrete, Other |
| Measurement Units | Metric |
| Footprint Area | |
| Building Features | |
| Tags | autocad, College, DWG, full, library, plants, Project, school, sections, university |








