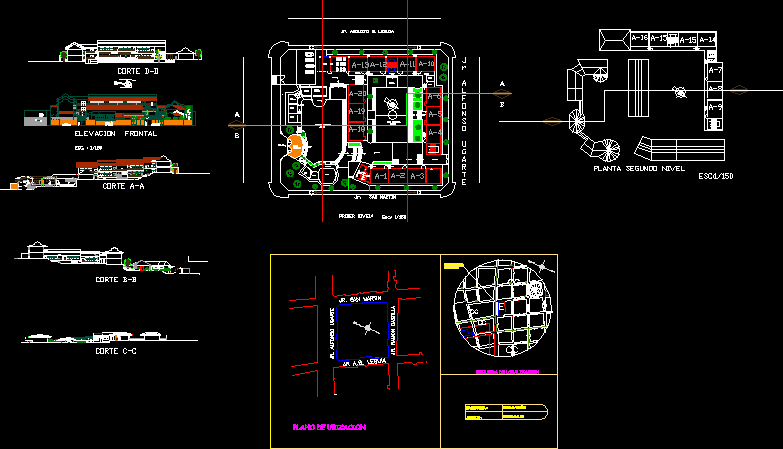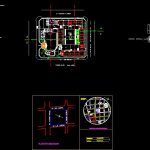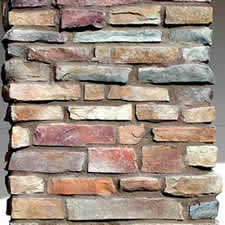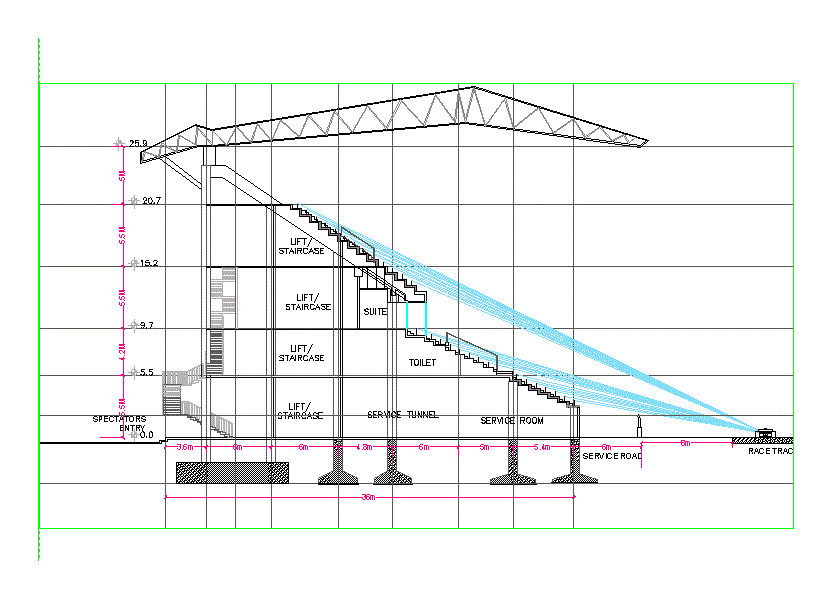School Project DWG Full Project for AutoCAD

SCHOOL SECONDARY LEVEL IN PERU – SAN MARTIN DEPARTMENT – TARAPOTO PROVINCE; WITH 28 CLASSROOMS WELL RESOLVED IN PRONOUNCED TOPOGRAPHY ; WORKED IN 2 LEVELS
Drawing labels, details, and other text information extracted from the CAD file (Translated from Spanish):
n.m., sports slab, topico, o.b.e, atrium, training yard, waiting room, teacher’s room, address, a.p.a.f.a., sub address, jr. San Martin, jr. august b. leguia, alamacen, s.s.h.h., workshop, first levelº, n.p.t., cut, front elevation esc., second level floor, location map, location scheme, San Martin, high party, Province, sector, location of the property, jr. moyob, jr. jimenes p., jr. kingfishers, companion, jr. maynas, thin, jr gregorio, jr a.b. leguia, jr pedro de urzua, jr lima, jr a. of alvarado, jr daniel a. Carrion, jr. ramon castilla, jr. alfonso ugarte, jr daniel a. Carrion, jr. andres a. Caceres, jr. San Martin, jr miguel grau, jr. arias de morey, jr camila morey, thin, jr. Sofia, jr l. meadow, jr. ramirez stolen, jr. manuela morey, square, higher, jr a.b. leguia, jr. ramon castilla, jr. alfonso ugarte, jr. San Martin, esc .:
Raw text data extracted from CAD file:
| Language | Spanish |
| Drawing Type | Full Project |
| Category | Misc Plans & Projects |
| Additional Screenshots |
 |
| File Type | dwg |
| Materials | |
| Measurement Units | |
| Footprint Area | |
| Building Features | Deck / Patio |
| Tags | assorted, autocad, classrooms, department, DWG, full, Level, martin, PERU, Project, province, san, school, secondary, tarapoto |








