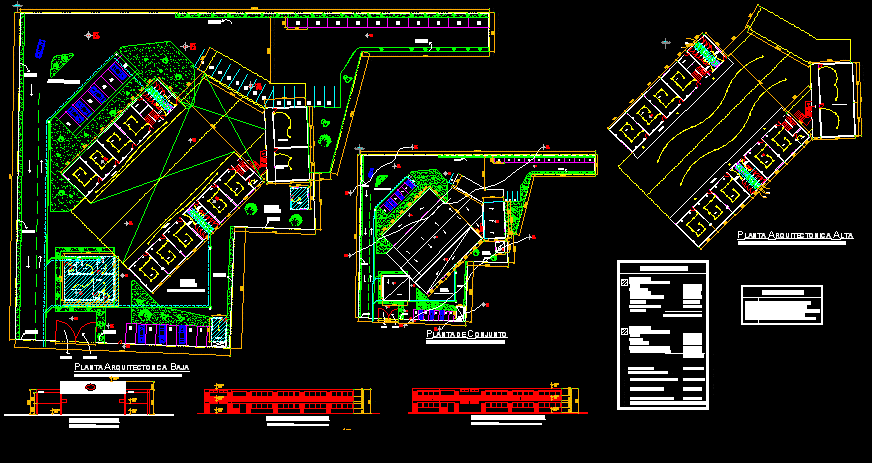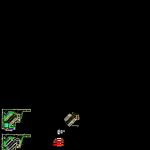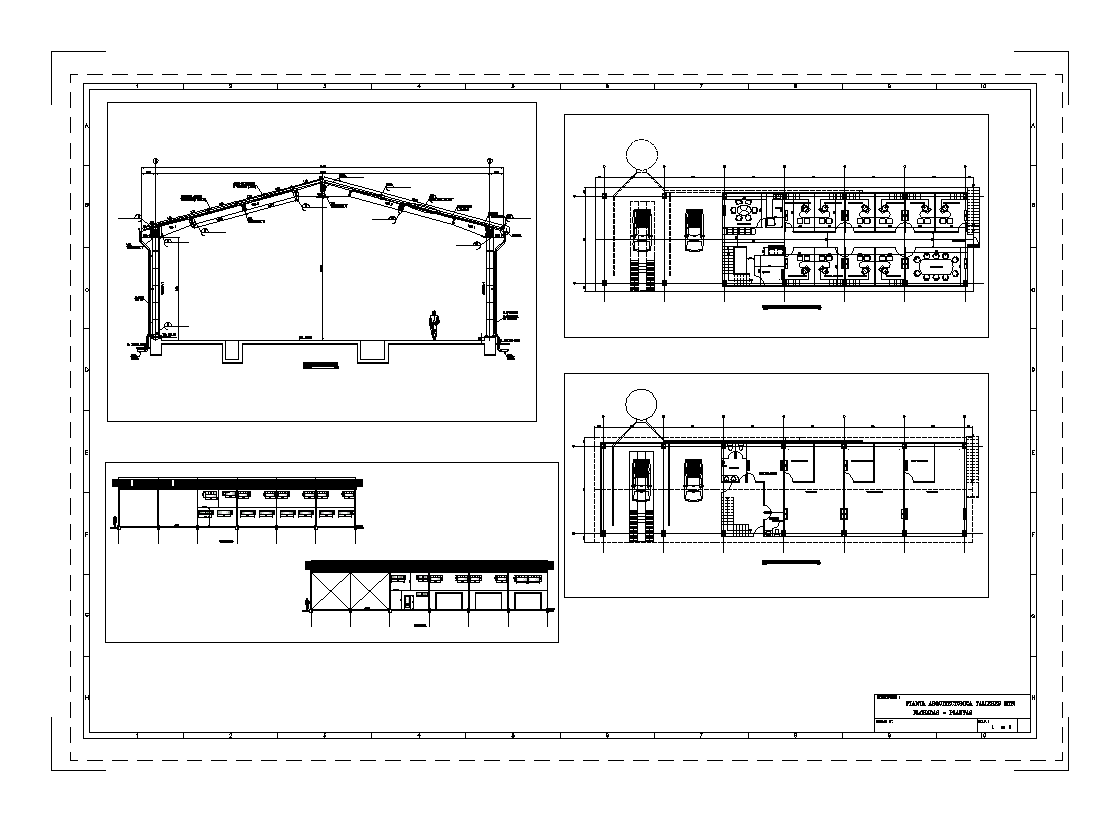School Project DWG Full Project for AutoCAD

School Project – Plants – Elevations
Drawing labels, details, and other text information extracted from the CAD file (Translated from Spanish):
npt, Nicholas of the Heron, saint, n.l., in unum progredientes, n.p.t., classroom, cellar, classroom, npt, npt, low, bathrooms men, women’s toilets, bathrooms men, women’s toilets, low, aisle, classroom dance hall, nsc, b.a.n. pvc, s.a.f., b.a.n. pvc, s.a.f., n.n.t. natural level of land n.p.t. finished floor level n.i.c. lower level of enclosure n.s.l. upper level of slab n.s.c. upper ridge level, nomenclature, low, classroom, cellar, classroom, npt, npt, low, bathrooms men, women’s toilets, bathrooms men, women’s toilets, low, aisle, warehouse, machine room, reception, Teacher’s lounge, private, address, archive, bath, npt, npt, npt, parking lot, npt, npt, npt, nnt, departure, access, npt, cement floor, cement floor, playground area, classroom dance hall, library, nsc, npt, goes up, bath, npt, machine room, npt, npt, parking lot, npt, nnt, departure, access, npt, cement floor, cement floor, playground area, npt, goes up, npt, nsc, nsc, nsc, nsc, nsl, nsl, nnt, nnt, nnt, nnt, nnt, nnt, nnt, nnt, scale, of scale, low level, table of areas, existing authorized, classrooms, address, c. machines, library classrooms, covered parking, total p.b., top floor, existing authorized, classrooms, total of authorized existing area, patio roof sheet, classroom dance hall, aisle, health, free area, total area of the land, drawer parking drawer, warehouse, total built area, low level, table of areas, existing authorized, classrooms, address, c. machines, library classrooms, covered parking, total p.b., top floor, existing authorized, classrooms, total of authorized existing area, patio roof sheet, classroom dance hall, aisle, health, free area, total area of the land, drawer parking drawer, total p.a., warehouse, low level, new area, top floor, new area, total of new area, total built area, school, n.s.p., n.p.t., n.s.c., n.p.t., n.p.t., n.p.t., n.s.p., n.p.t., n.p.t., n.s.p., main scale, ppal. primary scale, ppal. scale
Raw text data extracted from CAD file:
| Language | Spanish |
| Drawing Type | Full Project |
| Category | Misc Plans & Projects |
| Additional Screenshots |
 |
| File Type | dwg |
| Materials | |
| Measurement Units | |
| Footprint Area | |
| Building Features | Deck / Patio, Parking, Garden / Park |
| Tags | assorted, autocad, DWG, elevations, full, plants, Project, school |







