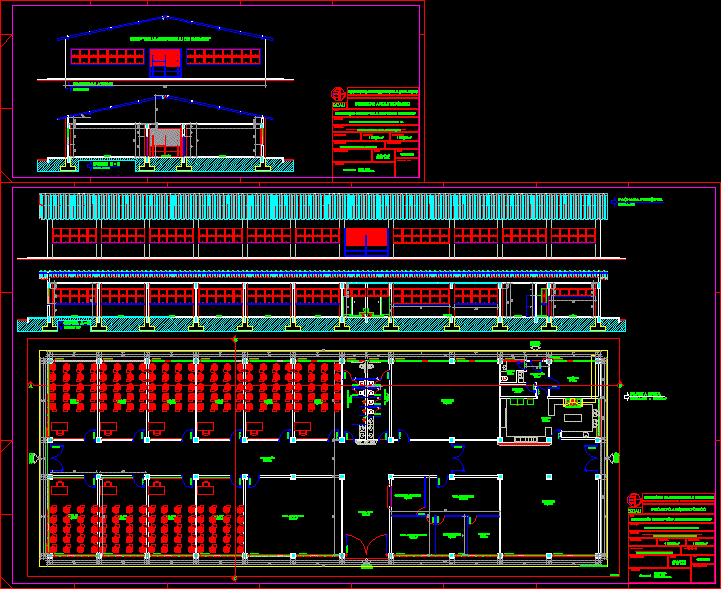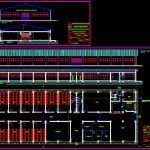School Project- Emef DWG Full Project for AutoCAD
ADVERTISEMENT

ADVERTISEMENT
Project Basic education School – One floor
Drawing labels, details, and other text information extracted from the CAD file (Translated from Portuguese):
scau, main entrance, side entrance, entrance service, ground floor, promenade, projection caco d, cut c – d, circulation, lateral facade, technical responsible :, observations :, location :, owner :, project author :, visa of the prefecture :, office of architecture and urbanism, city hall of são josé do calçado, architectural design, plank :, date :, neighborhood haydeé lobo junger – são josé do calçado – es, obra :, a – b, wc female, storage, pantry, library, main facade, area of land :, occupied area :, built area :, ground floor a – b main facade, court c – d lateral facade,
Raw text data extracted from CAD file:
| Language | Portuguese |
| Drawing Type | Full Project |
| Category | Schools |
| Additional Screenshots |
 |
| File Type | dwg |
| Materials | Other |
| Measurement Units | Metric |
| Footprint Area | |
| Building Features | |
| Tags | autocad, basic, College, DWG, education, floor, full, library, Project, school, university |








