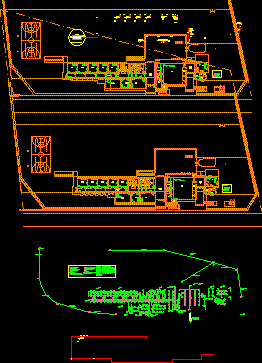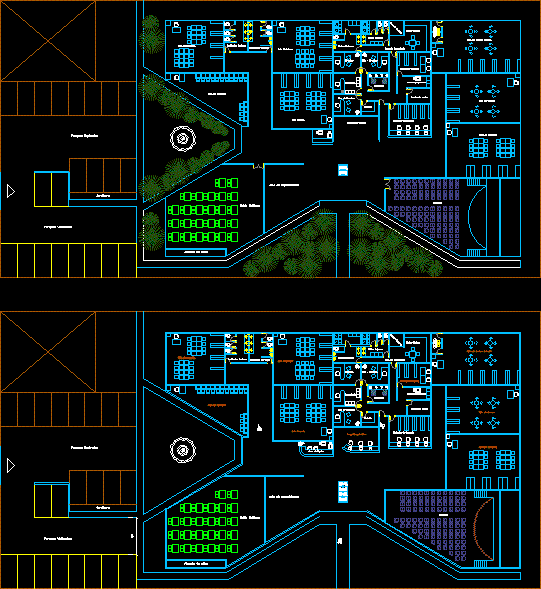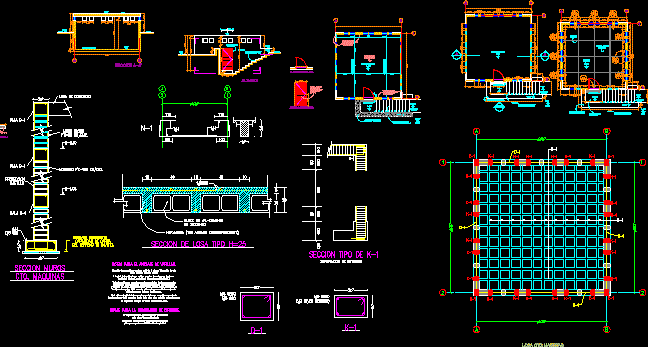School Project – Facilities – Part 3 DWG Full Project for AutoCAD

Flat fire facilities, electrical, voice and data, gas, school health project
Drawing labels, details, and other text information extracted from the CAD file (Translated from Spanish):
j. engineers, garay, location, future school, avenida belgrano, dorrego, colón, a sewer network, future connection, potable water connection, connection to the network, ll.p., ll.p. general for drinkers, chamber, decanter, p.p.a., kitchen., neutralizing tank with limestone, b.a.t., c.i., bathroom, bathrooms., vent., disc., b.a.t., drinking fountain, v.l., p.a., absorbing wells prof. of water according to absorption test, absorbing well prof. of water according to absorption test, c.septica, water network., water pump see pliego etp, go up to reserve tank, reserve tank and cistern, see detail map, riser piping., drops., uprights, absorbent well of drinking fountains, vent., bathroom., classroom., canteen, kitchen, well absorber for drinking fountains prof. of water according to absorption test, underground pipe, uprights pipes, room., plant, front view, rear view, left side view, screens hº aº, ve, ll.p, v.flotante, rv, vl, rush to cistern from the network, system connection from pumping to reserve tank, t.i., filter screen wire mesh, t.i. hermetica, support plate for the downspout, the thermofusion pipe is taken with flange, cv, school consumption, elevating pumps, automatic, collector according to calculation, water inlet, thermofusion, hºaº partition, floating, vacuum breaker piping , metal railing, detail a, ct, cross section, longitudinal cut, fire protection, galvanized pipe, vr, marine ladder steps, marine protection ladder protection, handrail projection, handrail fixation, is- water installation, is- sanitary installation-tank , is- sanitary installation-collector, patio level, dug up sand mantle, masonry walls coloc. honeycomb type, absorbent well detail, ventilation hood, cement mortar bearing, removable metal grate, mamp. of brick seated with cement-coated mortar, of t a l l i i n s t. s a n i t a r i a, n.p.i., n.p.e., sanitary detail, absorbent well prof. of water according to absorption test, absorbent well for sprinklers prof. of water according to absorption test, is- sewage sanitary installation, sanitary is-detail., ayohuma street, e – foundation structures., is- pluvial installation., local, wing, pos, arb, well, plt, bcar, est, ground, ground, partial, accumulated, street, mountain, street of magnolias, maiden plate, entrance to primary school, mast, playground, reserve tank, totem, entrance to kindergarten, banks, drinking fountain, reading area outdoors, main entrance ramp, ochava, area defined by regulation, must be free of construction, tb heater, teachers, address, classroom, classroom mode, computer, library, oven, tank, heat recovery, instantaneous, ig – gas installation., fire extinguisher abc, crm, bathroom-f, bathroom-m, bathroom-disc, administration, preceptoria, box at. students, sanit-f, sanit-m, circulation classrooms, circulation income esc. primary, non-teaching sanit, access deposit, kitchen access, sum, dep. sum, dep. general, inflow circulation inf. garden, dep., waiting room, garden address, the present installation is only for guidance. it must be submitted to the review and approval of the competent official agency., note, references, exit, fire extinguisher, the government of the province will manage before the competent authority, police of the province of cordoba address of firemen, the approval of the service against fire., mouth of impulsion, water network, firemen, ici – installation of security and against fire., to ts, grounding, commutator, int. difer., int.diferencial mg, general board, of e.p.e.c., sbc, a fire board, tab. fire, fuse, tab. water pumping, neutral, water pumping, command circuit, switch, four-pole differential, tank, tank, with back cover, general board, int. mg differential, pump panel, light pilots, circuit no, protection, destination, lighting classrooms, lighting bathrooms, electrical outlet pc, outlets, fans, lighting circulation, timbre disc., extractors, outlet, outdoor turtles, computer lighting, lighting crm , lighting gob., lighting kitchen, bells recreation, lighting, lighting sum, exterior lampposts, reserve equipped, lab. outlets, tg, laboratory lighting, pc lab. outlets, sum, atg, bell, extractor, teachers room, precept ., emergency equipment incorporated in the appliance, and pipelines, installation elements, perforated cable tray, pass box or semi-heavy bypass, ceiling fan with speed control, lighting fixtures, disabled doorbell pushbutton, telephone, bell chime, extractor, socket pc, three-phase socket, bell pushbutton, drivers, key control vel. ceiling fan, pump panel, regulation epec, a tg, int. difer. mg, light address dep., recepcorr., receptacles pc, initial level, board
Raw text data extracted from CAD file:
| Language | Spanish |
| Drawing Type | Full Project |
| Category | Schools |
| Additional Screenshots |
      |
| File Type | dwg |
| Materials | Masonry, Plastic, Other, N/A |
| Measurement Units | Metric |
| Footprint Area | |
| Building Features | Garden / Park, Deck / Patio |
| Tags | autocad, College, data, DWG, electrical, facilities, fire, flat, full, gas, health, library, part, plan, Project, school, university, voice |








