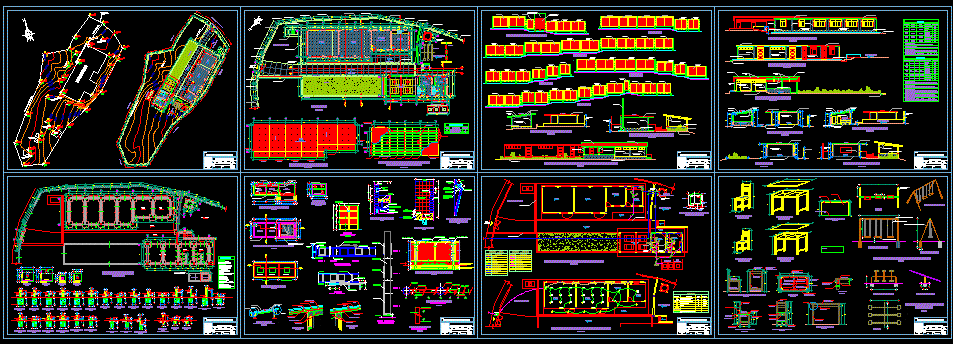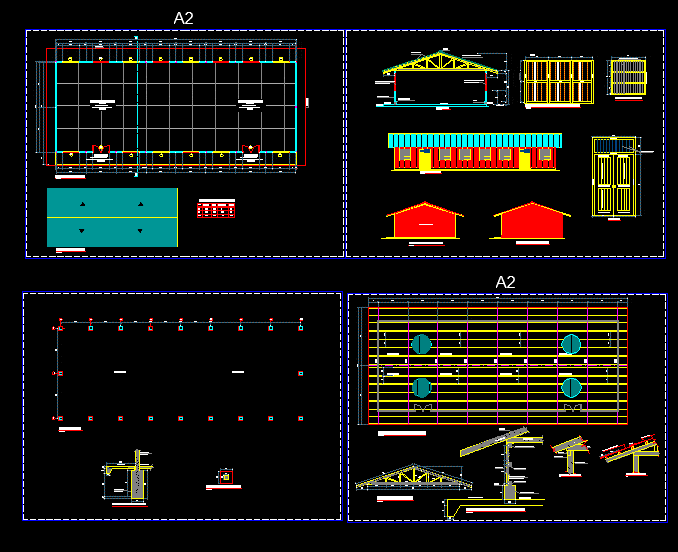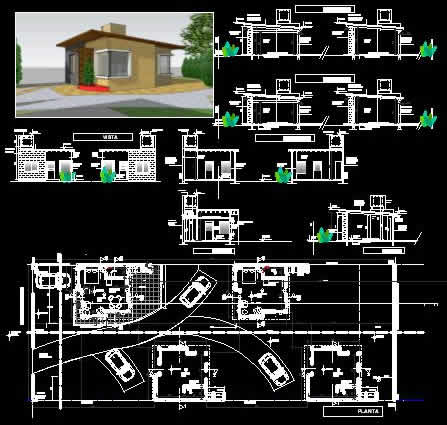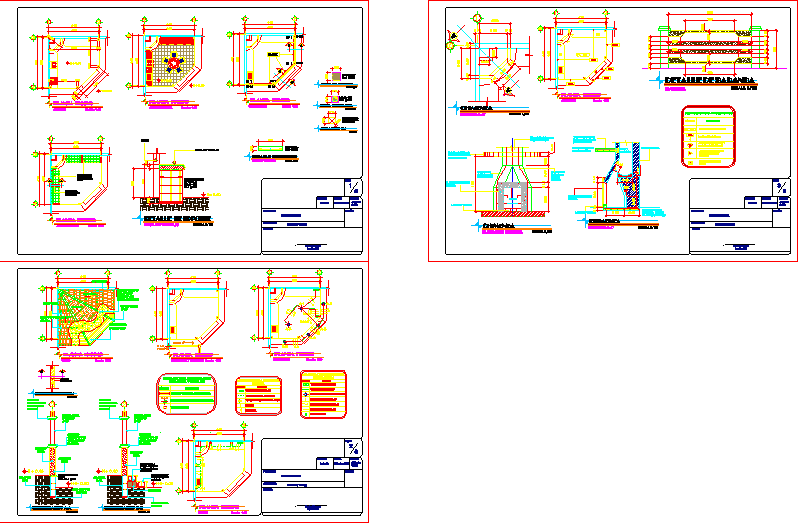School Project – Papayal – Peru DWG Full Project for AutoCAD

School Project – Papayal – Peru – Plants – Sections – Elevations – Details
Drawing labels, details, and other text information extracted from the CAD file (Translated from Spanish):
axis, rear elevation: module, lateral elevation: module, kitchen, direction, projection eternit coverage, lavatories, urinals, passageway, sidewalk, chess room, children’s games, cutting – elevation aa, court – elevation bb, rear elevation: room of chess and bathrooms, floor, lateral elevation: bathrooms, court cc, court – elevation dd, court – elevation ee, court – elevation ff, eternit coverage, concrete beam, projection coverage of eternit, roof, pitch – sand, plant ceilings: module, structural floor of ceilings: chess room and bathrooms, type, frame of beams, vg-c, description, quantity, foundations, chess room, direction, kitchen, base for flag mast, gutter of rain evacuation, polished cement floor and, garden, area for training, cover of the registry, inspection, septic tank, percolator pit, structure for, elevated tank, frontal elevation, lateral elevation, isometric, plant, structural black tube, swings, flagpole, tarrajeo rubbed finish, cement mix: sand, brick pastry cover, base for, flag mast, cocada type mesh, eternit cover, reinforced concrete portico, wooden belts, beam wood, wooden beams, lavatories and urinals, see detail, triple up-down, horizontal section, vertical section, detail perimeter fence panel, section x – x, section x ‘- x’, children’s games, income, main, sheet :, plants, plane :, department :, province :, district :, locality :, piura, huancabamba, huamani, scale :, date :, design :, project :, cuts – elevations, indicated, fence: mesh type, portico of secondary income, main access gate, elevations and perimeter fence, sidewalk, corridor, foundations – details, septic tank – construction details, concrete cyclopean, filter bed, asphalt seal, liquid level, chamber ii, foam – fat, camera i, sanitary tee, mud, steel reinforcement, cutting a – a: septic tank, floor slab projection, percolator, well, filtering material, structural plant: septic tank, reinforced concrete walls, percolator well foundation, plant: septic tank, reinforced concrete structure, well septic, cut b – b:, bruña, spray tube, mayolica veneer, brick, wall, self-slip floor, cement rubbed, with waterproofing, grid, urinal, cut sprue, bronze, horizontal, pvc pipe, polished cement , support masonry wall, tarrajeado polished cement, trap and drain, drainage, plug, plating, white mayolica, sprinkler tube, installation detail, screw with, type sprinkler tube, with perforations, wooden dowel, wall, variable: see fences elevations, neoprene washer, with rubber, main structure, reinforced concrete, contructed structure, for ceiling support eternit, pluvial sink, legend – drain, threaded log, drain, symbol, pvc drain pipe, sanitary, reduction, gate valve, check valve, cold water pipe, universal union, meter, tee, elbow ups, low elbow, legend – water, plant: sanitary facilities, up by natural impulse, sanitary facilities – details, supported on concrete structure, low distribution, register box, rises tub., rises tube, tub. impuls., tub. cleaning, elevated tank system, valv. comp., tub. of distrib. water, tub. overflow, air gap, vent hat, automatic, water max.iv., niv. min.de water, or similar, tank rotoplast, water inlet, lid, height npt m, box type mm, ceiling, double bipolar outlet, junction box, distribution board – built-in, special, kw-h, projected, electrical installations, plant: electrical installations, school and children’s furniture, technical specifications, septic and percolator pit, backpack grill, backpack crossbeams, wood stiffener, nailing and gluing, fixation angle, table plant, chair side elevation, elevation chair front, table front elevation, painted plywood slate, chair isometrics, table isometrics, chalk wooden stand, code, doors, height, room, main entrance, width, windows, windowsill, wooden windows with a swinging leaf, a fixed and external, internal, cross section, welding, elevation, entrance gate, column, perimeter fence, property boundary, gully, water line, area, for training, topography – edif Old building, c o l g g o, septic silo, latrine, bathroom, water tap, water line, entrance, new implantation, primary school in papayal
Raw text data extracted from CAD file:
| Language | Spanish |
| Drawing Type | Full Project |
| Category | Schools |
| Additional Screenshots |
 |
| File Type | dwg |
| Materials | Concrete, Masonry, Steel, Wood, Other |
| Measurement Units | Metric |
| Footprint Area | |
| Building Features | Garden / Park |
| Tags | autocad, College, details, DWG, elevations, full, library, PERU, plants, Project, school, sections, university |








