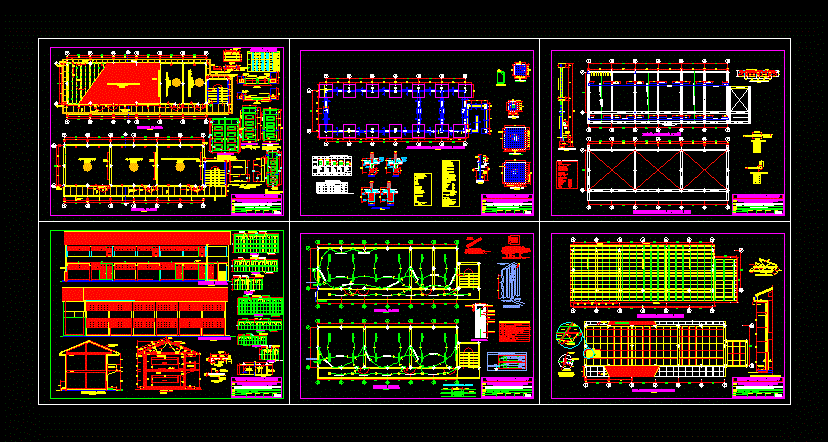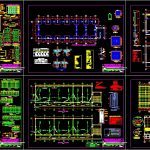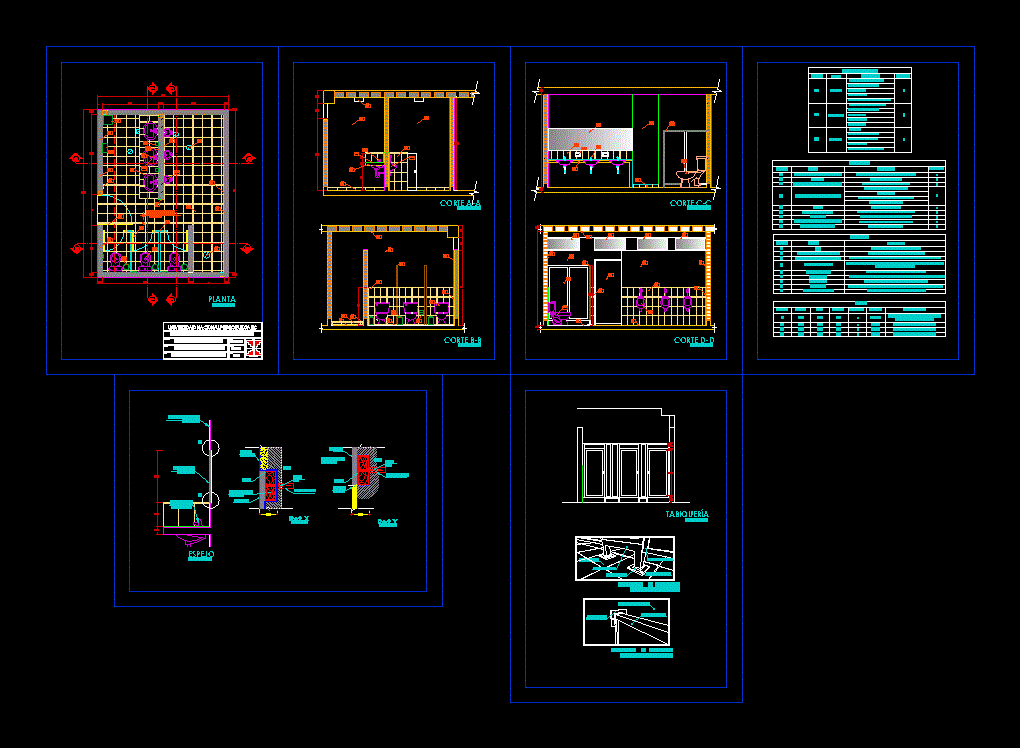School – Puno DWG Detail for AutoCAD

SCHOOL – PUNO. PLANTS – CORTES – VIEW – CONSTRUCTION Structural details
Drawing labels, details, and other text information extracted from the CAD file (Translated from Spanish):
tapajunta sera polished wood aguano, finish with clear varnish, scale, det. of tapajunta, tapajunta of wood aguano de, mm triplay., nails, wood strip, location detail of, circuit of outlets, Switchboard, for lighting tomac. floor, aligners, angles of, tee, angles of, scale, kind, square iron, kind, scale, angles of, tee, square iron, tee, square iron, kind, scale, inner flap, rto., detail, scale, foundation, cm., bending detail of, stirrups in beams columns, det. of armor, angle, wood flooring, triplay ceiling, column detail, ground level, scale, cº cº on shoe of, standard hooks, total length, angles of, tee, angles of, scale, kind, square iron, kind, scale, angles of, tee, square iron, tee, square iron, kind, scale, inner flap, det., stirrups of, stirrups, stirrups of, cut, det. shoe, scale, det. shoe, scale, detail tub. Rainwater, your B. embedded in the sidewalk, see clamp, see det. of channel, tubular brick, lightened detail, tubular brick, temperature steel, steel, scale, earth well, copper conductor, scatter rod, anderson connector, ground sieving with chemical treatment, vegetable, detail expansion joint, pvc, without glue, driver, stirrups of, stirrups of, stirrups of, stirrups of, alternating overlap, stirrups of, stirrups of, stirrups of, stirrups, joist with, with stirrups, parapet column, stirrups, scale, stirrup, stirrups, det. column beam staircase, scale, stirrups, stirrups, det. column ladder, scale, transverse bending, brick wall, stirrups, cut, stirrups of, cut, wood machihenbrada aguano, dormant wood aguano, wood machihenbrada aguano, false floor, asphalt paint, nail, stakes mad., det. floor, scale, plant, det. tongue and groove, scale, compacted base to modified proctro base, sugarcane, filler joints with coarse asphalt, cut, scale, sheet metal bolts, the cartons will be made of black metal plate on both sides, scale, card detail, see, scale, tijeral detail, ceilings with triplay of parquet with wood, see, galvanized calamine, belts, ridge, wood trim, see, channel, with dimensions specified in detail, the tijeral will be made of aguano wood, note:, see detail, see, Wall, Board, tizero, level of the classroom floor, scale, note the acrylic slate will be purchased with all aluminum trim bracket fittings, slate detail, acrylic slate, metal ticero, bruna, will be made of triley of mm in two removable cloths, filler joints with coarse asphalt, bruja de, filler joints with coarse asphalt, sidewalk in plan, scale, compacted base to modified proctro base, sugarcane, filler joints with coarse asphalt, overcoming, foundation, Wall, cut, scale, front elevation, scale, tube, rear elevation, scale, turn it up, cut, scale, Board, n.p.t., n.t.n., turn it up, ceilings with triplay, bruna, wood trim, bruna, Board, wood floor, n.p.t., wood ceiling
Raw text data extracted from CAD file:
Drawing labels, details, and other text information extracted from the CAD file (Translated from Spanish):
tapajunta sera polished wood aguano, finishing with clear varnish, scale, det. of tapajunta, tapajunta of wood aguano de, mm triplay., nails, wood strip, location detail of, circuit of outlets, Switchboard, for lighting tomac. floor, aligners, angles of, tee, angles of, scale, kind, square iron, kind, scale, angles of, tee, square iron, tee, square iron, kind, scale, inner flap, rto., detail, scale, foundation, cm., bending detail of, stirrups in beams columns, det. of armor, angle, wood flooring, triplay ceiling, column detail, ground level, scale, cº cº on shoe of, standard hooks, total length, angles of, tee, angles of, scale, kind, square iron, kind, scale, angles of, tee, square iron, tee, square iron, kind, scale, inner flap, det., stirrups of, stirrups, stirrups of, cut, det. shoe, scale, det. shoe, scale, detail tub. Rainwater, your B. embedded in the sidewalk, see clamp, see det. of channel, tubular brick, lightened detail, tubular brick, temperature steel, steel, scale, earth well, copper conductor, scatter rod, anderson connector, ground sieving with chemical treatment, vegetable, detail expansion joint, pvc, without glue, driver, stirrups of, stirrups of, stirrups of, stirrups of, alternating overlap, stirrups of, stirrups of, stirrups of, stirrups, joist with, with stirrups, parapet column, stirrups, scale, stirrup, stirrups, det. column beam staircase, scale, stirrups, stirrups, det. column ladder, scale, transverse bending, brick wall, stirrups, cut, stirrups of, cut, wood machihenbrada aguano, dormant wood aguano, wood machihenbrada aguano, false floor, asphalt paint, nail, stakes mad., det. floor, scale, plant, det. tongue and groove, scale, compacted base to modified proctro base, sugarcane, filler joints with coarse asphalt, cut, scale, sheet metal bolts, the cartons will be made of black metal plate on both sides, scale, card detail, see, scale, tijeral detail, ceilings with triplay of parquet with wood, see, galvanized calamine, belts, ridge, wood trim, see, channel, with dimensions specified in detail, the tijeral will be made of aguano wood, note:, see detail, see, Wall, Board, tizero, level of the classroom floor, scale, note the acrylic slate will be purchased with all aluminum trim bracket fittings, slate detail, acrylic slate, metal ticero, bruna, will be made of triley of mm in two removable cloths, filler joints with coarse asphalt, bruja de, filler joints with coarse asphalt, sidewalk in plan, scale, compacted base to modified proctro base, sugarcane, filler joints with coarse asphalt, overcoming, foundation, Wall, cut, scale, front elevation, scale, tube, rear elevation, scale, turn it up, cut, scale, Board, n.p.t., n.t.n., turn it up, ceilings with triplay, bruna, wood trim, bruna, Board, wood floor, n.p.t., wood ceiling
Raw text data extracted from CAD file:
| Language | Spanish |
| Drawing Type | Detail |
| Category | City Plans |
| Additional Screenshots |
 |
| File Type | dwg |
| Materials | Aluminum, Plastic, Steel, Wood, Other |
| Measurement Units | |
| Footprint Area | |
| Building Features | Car Parking Lot |
| Tags | autocad, beabsicht, borough level, classroom, construction, cortes, DETAIL, details, DWG, education, plants, political map, politische landkarte, proposed urban, puno, road design, school, stadtplanung, straßenplanung, structural, urban design, urban plan, View, zoning |








