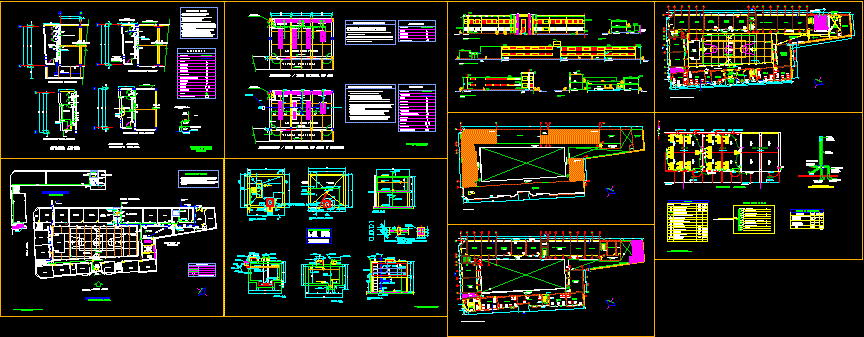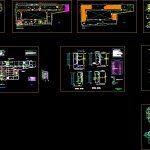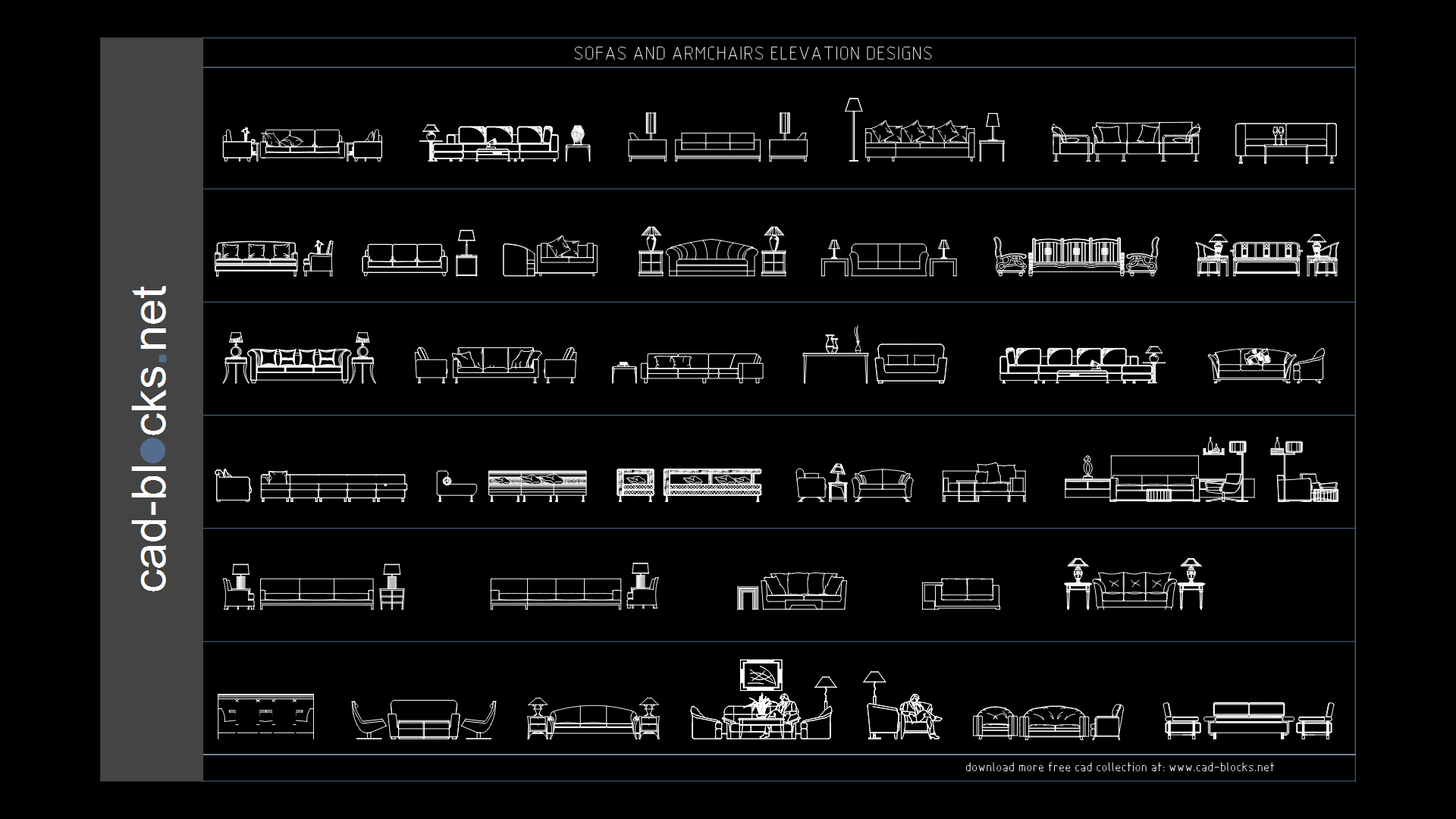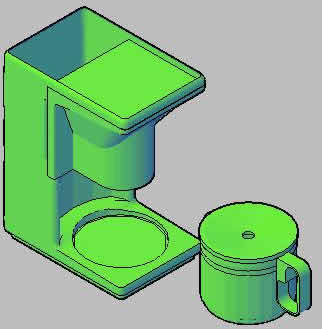School Remodeling DWG Model for AutoCAD

School Remodeling – Facilities
Drawing labels, details, and other text information extracted from the CAD file (Translated from Spanish):
north, first floor, sardinel, lab. of physics, chemistry and biology, property of third parties, module attached to, old wall of classrooms, attached wall to, sidewalk, cement floor rubbed and burnished, bars of iron, see details in the respective plane, see detail, stainless, metal door , closed with wall without window, iron, laundry, in plane, respective, laboratory, slate module, see detail in the respective plane, with ticero and perimetric frame, cement floor polished, colored, and burnished, patio, patio, bars, gas tank, guardian, ss.hh., multipurpose room, shelter, dep., computer i, room, box, prosode, existing circulation, receipt, physical, and chemical, women, auxiliary, deposit, garbage, central patio, podium, general floor, bridge projection, network, central circle, lateral line, bottom line, final line, post, central line, service area, sh, pumps, existing, -pavilion ia edify-, -existing pavilion -, grid, -modulo to build-, empty projection, -existing rooms-, ppa, entrance, hv, hsp, pp, inner courtyard, vsh, address, main, rear, partition, existing grid, niche, to replace, men, teachers room, typing, library, urinal, second floor , empty, circulation, – existing circulation -, proy. arch, bridge, – existing classrooms -, – existing pavilion -, – module to build -, ceiling pastry, proy. skylight, hsv, proy. beam, sh, new, goes slate, metal mesh, roofs, skylight, pavilion to build, existing classrooms, existing module, existing guardianship, staircase ntt, existing pavilion, module to build, elevated tank, and bars, with alveolar polycarbonate , textured translucent, arica street, frontal elevation, proy., interior classroom, sidewalk, limit of, property, cornice, axis of rotation, parapet, jr. california, work, verify in, exterior, molding, av. buenos aires, pavilion to build, drinking fountain, existing fence, third, rear elevation, module, to verify on site, lateral elevation, pavilion, classroom, av.buenos air, column, metal, tank, elevated, first floor, gutter and jack installed, by telephone, computer room, existing to change, unipolar and double switch, type fluorescent equipment, double monophase outlet, junction box, double monophase outlet, aluminum channel with, double output jack, installed by telephone, legend, description , symbol, type of box, height, npt m., mm., projected computers, total, reservation, computerized socket, goes to tg, existing computers, est, existing cabinet attached, drivers installed by telephone, exit for stabilizer, floor, ceiling, rect., up, channel, jack and box installed, and wired by telephone, channel, jack and box installed, detail of connection, switch, in metal box, respectively, goes to socket computer, stabilizer, computer room, electrical installations, avenida buenos aires, california street, property of, surveillance, tank elv., conex. domiciliary, projected, connection to existing network, v. check, arrives and turns tub., projected drain pipe, existing drain pipe, projected water pipe, existing water pipe, projected log box, projected gate valve, flexible union. when they go in outdoor networks, technical specifications, interiors, in outdoor networks and will be of PVC salt when they go in networks, networks in roof, networks in general plant, tub. impulsion, electrobombas, baja and voltea tub., arrives and sub. tub., arrives and low, drain of tea, low tub., feed, low drain, water outlet, general water network and drain, metal grate, with galvanized plasticized mesh, facing Arica street, second floor, the inclination of the module, will be taken with reference, of the angle of rotation of the, walls of the old work, old terraced work, to new work, sv, potable water facilities, polished and colored cement floor, drainage facilities, detail, comes water, v.check, sump, simple ee, threaded register, – water pipes and accessories in service areas, – check valves, gate and floats in and cistern, they shall be made of bronze with threaded connections, – each valve shall be installed with two universal joints, – all the ends of vertical ventilation pipes that end, – the drainage and ventilation pipes shall be of PCV – at medium pressure, – the Threaded logs will be made of bronze as well as the screw cap, – the drain register boxes will be of masonry with, frame and lid of fused iron flush with the npt respective, – all water outlets and drains should be plugged once, finished and remain so until the placement of the appliances, – the valves to be installed on the wall will be housed in a niche box with a lid, l e and e n d a, valv. comp. between universal unions, check valve, tee water rise, low water tee
Raw text data extracted from CAD file:
| Language | Spanish |
| Drawing Type | Model |
| Category | Furniture & Appliances |
| Additional Screenshots |
 |
| File Type | dwg |
| Materials | Aluminum, Masonry, Plastic, Other |
| Measurement Units | Metric |
| Footprint Area | |
| Building Features | Deck / Patio |
| Tags | autocad, board, bureau, desk, DWG, facilities, furniture, meubles, möbel, model, móveis, remodeling, room, school |








